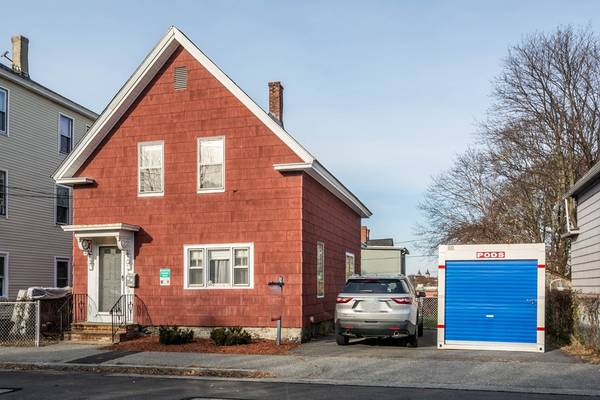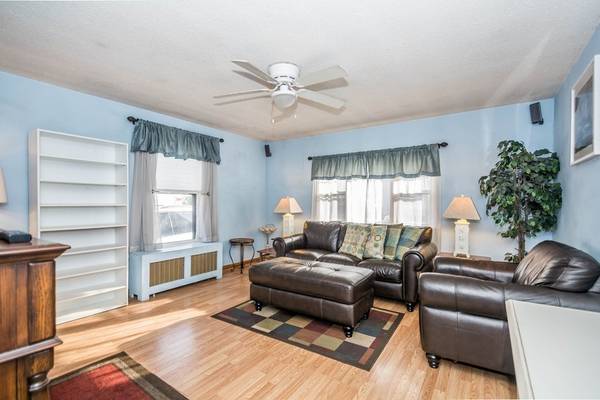For more information regarding the value of a property, please contact us for a free consultation.
Key Details
Sold Price $245,000
Property Type Single Family Home
Sub Type Single Family Residence
Listing Status Sold
Purchase Type For Sale
Square Footage 1,742 sqft
Price per Sqft $140
Subdivision Ayres City
MLS Listing ID 72424114
Sold Date 12/20/18
Style Colonial
Bedrooms 3
Full Baths 1
HOA Y/N false
Year Built 1920
Annual Tax Amount $3,095
Tax Year 2018
Lot Size 3,920 Sqft
Acres 0.09
Property Description
Move right in to this much larger-than-it-looks Colonial home in Ayres City. Lovingly maintained by three generations of the same family, your ideas & personal touches will bring a new shine to this gem. With these spacious rooms & high ceilings, gather your family & friends to enjoy warm evenings together during the holidays. The vintage country eat-in kitchen welcomes you to fill its generous counter space with home-made treats to be baked in its gas-powered oven. A large deck leads to the fenced-in yard for outdoor entertaining & enjoyment during warmer months. While your den invites you to curl up with a good book & glass of wine. Lots of natural light, ample storage space & closets, 3 large bdrms, parking for 3 cars (2 off-street); not to mention the new furnace & 2 year-old water heater; are just some of the pluses of this home. Close to shopping, parks, restaurants & highways, this home has tons of benefits & potential - it just needs your creativity & finishings.
Location
State MA
County Middlesex
Area South Lowell
Zoning M1001
Direction Plain St takeTanner St (L from Connector) R onto Lincoln, 234 on left. GPS often puts you behind.
Rooms
Basement Full, Interior Entry, Bulkhead, Dirt Floor, Unfinished
Primary Bedroom Level Second
Dining Room Ceiling Fan(s), Closet, Closet/Cabinets - Custom Built, Flooring - Laminate
Kitchen Ceiling Fan(s), Flooring - Laminate, Dining Area, Balcony / Deck, Country Kitchen, Exterior Access, Open Floorplan, Gas Stove
Interior
Interior Features Den
Heating Steam, Oil
Cooling Window Unit(s)
Flooring Tile, Carpet, Laminate, Wood Laminate, Flooring - Laminate
Appliance Range, Dishwasher, Refrigerator, Washer, Dryer, Gas Water Heater, Plumbed For Ice Maker, Utility Connections for Gas Range, Utility Connections for Gas Oven, Utility Connections for Electric Dryer
Laundry Electric Dryer Hookup, Washer Hookup, First Floor
Basement Type Full, Interior Entry, Bulkhead, Dirt Floor, Unfinished
Exterior
Exterior Feature Storage, Garden
Fence Fenced
Community Features Public Transportation, Shopping, Park, Golf, Medical Facility, Highway Access, House of Worship, Public School, T-Station, University, Other
Utilities Available for Gas Range, for Gas Oven, for Electric Dryer, Washer Hookup, Icemaker Connection
Roof Type Shingle
Total Parking Spaces 3
Garage No
Building
Lot Description Level
Foundation Stone
Sewer Public Sewer
Water Public
Architectural Style Colonial
Schools
Elementary Schools Call Supt
Middle Schools Call Supt
High Schools Call Supt
Others
Acceptable Financing Contract
Listing Terms Contract
Read Less Info
Want to know what your home might be worth? Contact us for a FREE valuation!

Our team is ready to help you sell your home for the highest possible price ASAP
Bought with Siborak Ponn • Coco, Early & Associates The Dutton Group LLC
Get More Information
Ryan Askew
Sales Associate | License ID: 9578345
Sales Associate License ID: 9578345



