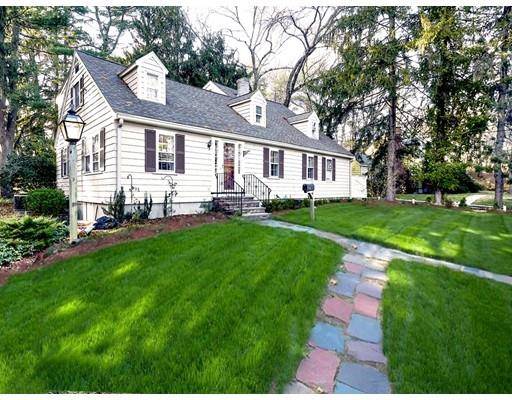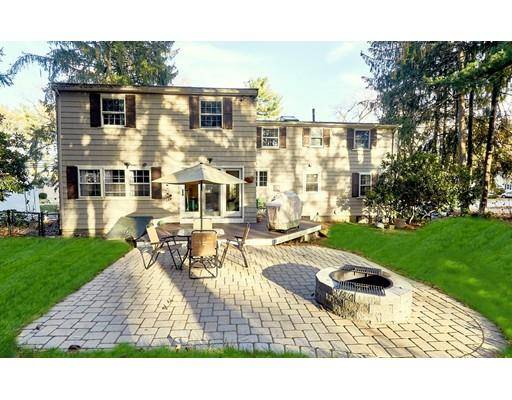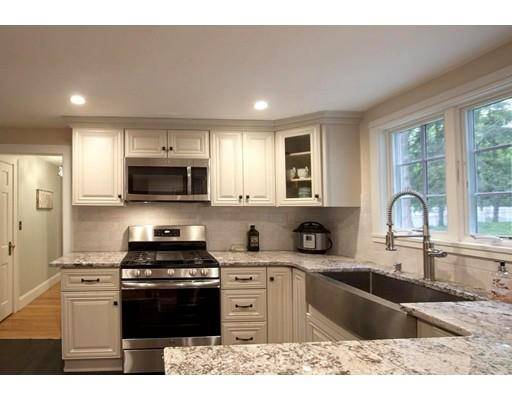For more information regarding the value of a property, please contact us for a free consultation.
Key Details
Sold Price $673,000
Property Type Single Family Home
Sub Type Single Family Residence
Listing Status Sold
Purchase Type For Sale
Square Footage 2,670 sqft
Price per Sqft $252
MLS Listing ID 72424341
Sold Date 02/28/19
Style Cape
Bedrooms 5
Full Baths 2
HOA Y/N false
Year Built 1940
Annual Tax Amount $6,293
Tax Year 2018
Lot Size 0.290 Acres
Acres 0.29
Property Description
Don't miss this fabulous prime commuter location! Amazing price for this spacious expanded Cape. This 5 bedrooms, 2 full bathrooms +office and finished walkout basement is throughout renovated with New Kitchen, New Roof, New High Efficiency Furnace, New Central A/C, New Carpet, New Deck, New Fire-pit, List goes on. 1st floor has Renovated Kitchen with granite counter top and new stainless-steel appliances, Dining Room, Living Room, Bathroom, 2 Bedrooms, Family Room with French doors overlook the beautiful big private backyard abutting golf course with built in fire-pit and maintenance free big patio, great for entertaining. 2nd floor has new addition with 3 bedrooms, 1 Full bathroom, +Study. Minutes away from Brown Elementary and new state-of-the-art Kennedy Middle School. Most convenient location with easy access to Rt. 9, Mass Pike, Rt. 30, Rt. 135, MBTA & Logan Express. Grocery Store, Shopping Mall. All you have to do is, Just Move In!
Location
State MA
County Middlesex
Zoning RSA
Direction Rt-9 to Speen St or 135 to Speen St
Rooms
Family Room Flooring - Hardwood, French Doors, Deck - Exterior, Exterior Access, Recessed Lighting
Basement Full, Partially Finished
Primary Bedroom Level First
Dining Room Flooring - Hardwood, Recessed Lighting
Kitchen Flooring - Stone/Ceramic Tile, Countertops - Stone/Granite/Solid, Cabinets - Upgraded, Remodeled, Stainless Steel Appliances, Gas Stove
Interior
Interior Features Closet, Bonus Room
Heating Forced Air, Electric Baseboard, Natural Gas
Cooling Central Air
Flooring Wood, Carpet, Flooring - Wall to Wall Carpet
Appliance Range, Dishwasher, Disposal, Microwave, Refrigerator, Washer, Dryer, Range Hood, Gas Water Heater
Basement Type Full, Partially Finished
Exterior
Community Features Public Transportation, Shopping, Pool, Tennis Court(s), Park, Golf, Medical Facility, Highway Access, House of Worship, Public School, T-Station
Waterfront Description Beach Front, Lake/Pond, 1/2 to 1 Mile To Beach
View Y/N Yes
View Scenic View(s)
Roof Type Shingle
Total Parking Spaces 4
Garage No
Waterfront Description Beach Front, Lake/Pond, 1/2 to 1 Mile To Beach
Building
Foundation Concrete Perimeter
Sewer Public Sewer
Water Public
Architectural Style Cape
Schools
Elementary Schools Brown
Middle Schools Jf Kennedy
High Schools Natick High
Read Less Info
Want to know what your home might be worth? Contact us for a FREE valuation!

Our team is ready to help you sell your home for the highest possible price ASAP
Bought with Leena Agnihotri • Coldwell Banker Residential Brokerage - Newton - Centre St.
Get More Information
Ryan Askew
Sales Associate | License ID: 9578345
Sales Associate License ID: 9578345



