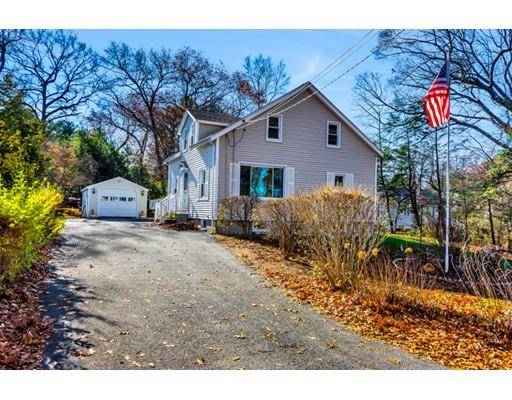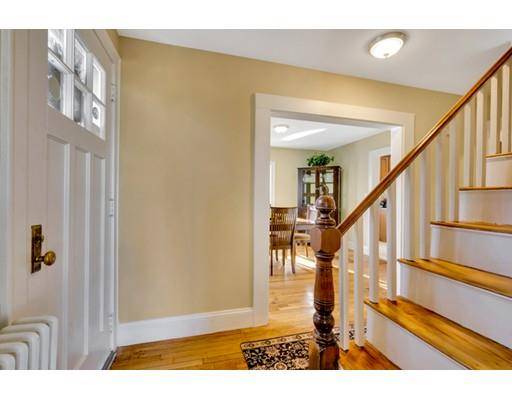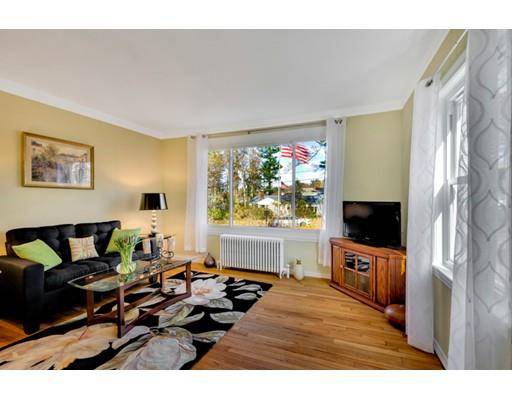For more information regarding the value of a property, please contact us for a free consultation.
Key Details
Sold Price $529,000
Property Type Single Family Home
Sub Type Single Family Residence
Listing Status Sold
Purchase Type For Sale
Square Footage 1,393 sqft
Price per Sqft $379
MLS Listing ID 72424373
Sold Date 02/28/19
Style Cape
Bedrooms 3
Full Baths 1
HOA Y/N false
Year Built 1950
Annual Tax Amount $5,409
Tax Year 2018
Lot Size 0.330 Acres
Acres 0.33
Property Description
Not your typical Cape! This pristine 3-4 bedroom home is situated on a nice level lot with entertainment size composite deck, above ground pool and private back yard. Maple cabinets in kitchen with soft close drawers and crown molding, quartz countertops (2018) and Samsung st/steel appliances (2018) is a cook's dream! Updated bath with new ceramic tile floor and white vanity. Spacious rooms with 20x15 master bedroom and a separate area which could be used as an office. Freshly painted interior and beautiful refinished hardwood floors (2018) Vinyl siding, replacement windows, roof approx. 15 years old and leaf gutter protection system installed in 2015. Oil tank replaced in (2013) and a new septic system installed in 2103. Filled with charm and character, this updated home is located in a popular neighborhood close to Lake Cochituate and minutes to shopping, restaurants, the Mass Pike and the train. Nothing to do, but move in!
Location
State MA
County Middlesex
Zoning res
Direction Route 27 to Birch to Cypress
Rooms
Basement Full, Partially Finished, Interior Entry, Bulkhead, Concrete
Primary Bedroom Level Second
Dining Room Flooring - Hardwood
Kitchen Flooring - Vinyl, Countertops - Stone/Granite/Solid, Cabinets - Upgraded, Exterior Access, Remodeled, Stainless Steel Appliances
Interior
Interior Features Play Room
Heating Hot Water, Oil
Cooling None
Flooring Wood, Tile, Vinyl
Appliance Range, Dishwasher, Microwave, Refrigerator, Electric Water Heater, Utility Connections for Electric Range, Utility Connections for Electric Oven, Utility Connections for Electric Dryer
Laundry In Basement, Washer Hookup
Basement Type Full, Partially Finished, Interior Entry, Bulkhead, Concrete
Exterior
Exterior Feature Rain Gutters, Storage
Garage Spaces 1.0
Pool Above Ground
Community Features Public Transportation, Shopping, Highway Access, House of Worship, Public School
Utilities Available for Electric Range, for Electric Oven, for Electric Dryer, Washer Hookup
Waterfront Description Beach Front, Lake/Pond, 1 to 2 Mile To Beach, Beach Ownership(Public)
Roof Type Shingle
Total Parking Spaces 5
Garage Yes
Private Pool true
Waterfront Description Beach Front, Lake/Pond, 1 to 2 Mile To Beach, Beach Ownership(Public)
Building
Lot Description Easements, Cleared, Level
Foundation Concrete Perimeter
Sewer Private Sewer
Water Public
Architectural Style Cape
Schools
Elementary Schools Ben Hem
Middle Schools Wilson
High Schools Natick High
Others
Senior Community false
Read Less Info
Want to know what your home might be worth? Contact us for a FREE valuation!

Our team is ready to help you sell your home for the highest possible price ASAP
Bought with Lisa H. Tran • William Raveis R.E. & Home Services
Get More Information
Ryan Askew
Sales Associate | License ID: 9578345
Sales Associate License ID: 9578345



