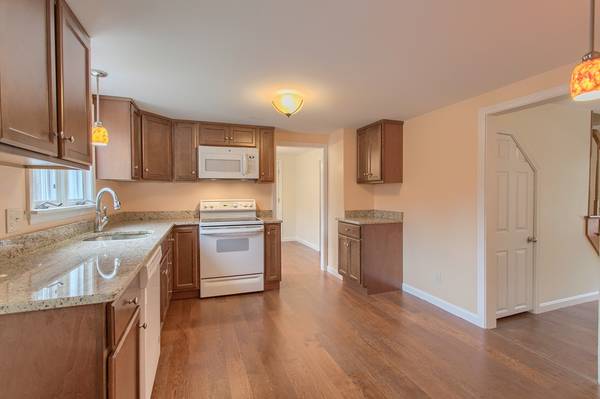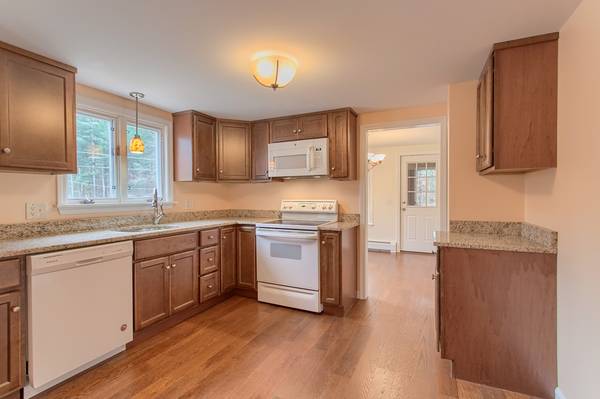For more information regarding the value of a property, please contact us for a free consultation.
Key Details
Sold Price $163,000
Property Type Single Family Home
Sub Type Single Family Residence
Listing Status Sold
Purchase Type For Sale
Square Footage 1,000 sqft
Price per Sqft $163
MLS Listing ID 72424885
Sold Date 01/08/19
Style Cape
Bedrooms 3
Full Baths 1
HOA Y/N false
Year Built 1925
Annual Tax Amount $1,847
Tax Year 2018
Lot Size 0.410 Acres
Acres 0.41
Property Description
Come see this completely remodeled home today! The 1st floor features brand new laminate floors throughout the open concept floor plan. In the kitchen you'll find brand new cabinets, new appliances, and gorgeous granite countertops. The formal dining room, living room, and family room give you plenty of layout options to fit your needs. The 3 season porch gives you a perfect place to enjoy the seasons! The full bathroom on the 1st floor has all new fixtures, new tile floors, and laundry hookups. On the 2nd floor you'll find 3 bedrooms and a large closet which could make a great 1/2 bathroom in the future. The full basement gives you plenty of storage space and the detached two-car garage provides parking, work space, and walk-up storage above. All the big ticket items have been taken care of: newer roof, new high-efficiency furnace, and new siding! Come see this home today!
Location
State MA
County Worcester
Zoning R
Direction GPS
Rooms
Basement Full, Interior Entry
Primary Bedroom Level Second
Interior
Heating Baseboard, Propane
Cooling None
Flooring Tile, Carpet, Wood Laminate
Appliance Range, Dishwasher, Microwave, Propane Water Heater, Utility Connections for Electric Range, Utility Connections for Electric Oven, Utility Connections for Electric Dryer
Laundry First Floor, Washer Hookup
Basement Type Full, Interior Entry
Exterior
Garage Spaces 2.0
Community Features Public Transportation, Shopping, Park, Walk/Jog Trails, Stable(s), Golf, Medical Facility, Laundromat, Conservation Area, Highway Access, House of Worship, Public School
Utilities Available for Electric Range, for Electric Oven, for Electric Dryer, Washer Hookup
Waterfront Description Waterfront, River
Roof Type Shingle
Total Parking Spaces 2
Garage Yes
Waterfront Description Waterfront, River
Building
Lot Description Corner Lot, Cleared
Foundation Stone
Sewer Public Sewer
Water Public
Architectural Style Cape
Others
Senior Community false
Acceptable Financing Contract
Listing Terms Contract
Read Less Info
Want to know what your home might be worth? Contact us for a FREE valuation!

Our team is ready to help you sell your home for the highest possible price ASAP
Bought with Benjamin Hause • Keller Williams Realty North Central
Get More Information
Ryan Askew
Sales Associate | License ID: 9578345
Sales Associate License ID: 9578345



