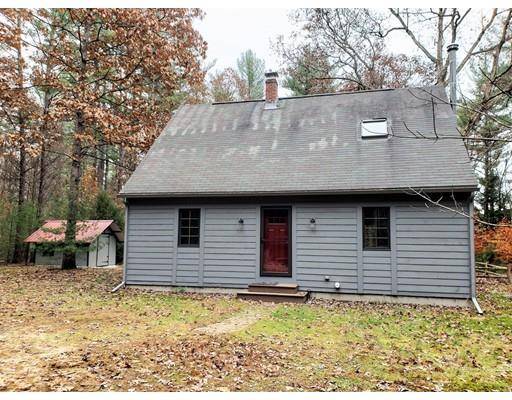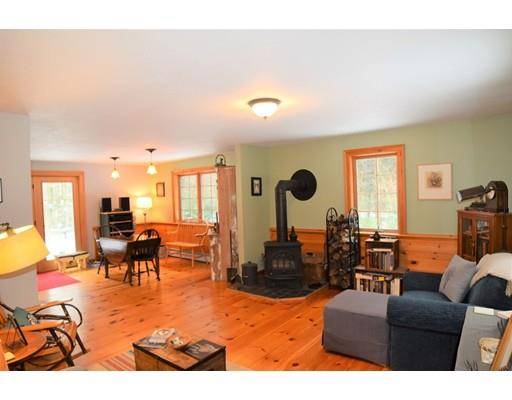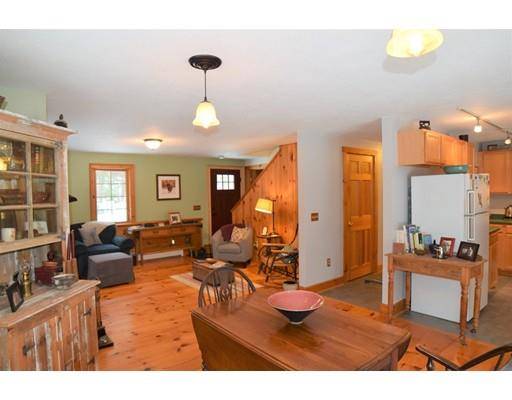For more information regarding the value of a property, please contact us for a free consultation.
Key Details
Sold Price $209,000
Property Type Single Family Home
Sub Type Single Family Residence
Listing Status Sold
Purchase Type For Sale
Square Footage 1,502 sqft
Price per Sqft $139
Subdivision N Orange
MLS Listing ID 72425337
Sold Date 01/15/19
Style Cape
Bedrooms 3
Full Baths 2
Year Built 1997
Annual Tax Amount $3,925
Tax Year 2018
Lot Size 1.090 Acres
Acres 1.09
Property Description
Nature surrounds this North Orange Custom Cape. Tully River in the back & Tully Trail in the front adds to Privacy and Appeal. This full dormer-ed cape was built by Heyes Forestry a local builder known for his beautiful woodwork & solid construction. As you walk through the front door you will be greeted with wide pine floors, raised panel walls, a beautiful woodstove hearth in the open concept living room, window lined dining area and functional kitchen. The first floor of this home also offers a bedroom or den, 3/4 bath w/ stand in shower, and 1st floor laundry. The 2nd floor offers an oversized master bedroom with sitting area, skylight, & 2 large closets, the 3 bedroom also offers double closets, and the 2nd floor has the 2nd full bath w/ tub and shower. Pride of ownership is seen in all areas of this well maintained home. The exterior has a deck, partially fenced in yard, & oversized shed. Butterworth Rd is known for its close proximity to Club House Recreational Area & Tully Pond
Location
State MA
County Franklin
Zoning D
Direction Rt 2 - Rt 122 - N Main - Main (North Orange) - Creamy Hill Left onto Tully Rd -Butterworth Rd
Rooms
Basement Full, Bulkhead, Concrete
Primary Bedroom Level Second
Dining Room Flooring - Wood, Deck - Exterior, Exterior Access, Open Floorplan
Kitchen Closet/Cabinets - Custom Built, Flooring - Vinyl, Open Floorplan
Interior
Heating Baseboard, Oil, Wood
Cooling None
Flooring Wood, Vinyl, Carpet
Appliance Range, Dishwasher, Refrigerator, Oil Water Heater, Tank Water Heaterless, Utility Connections for Electric Range, Utility Connections for Electric Oven, Utility Connections for Electric Dryer
Laundry First Floor, Washer Hookup
Basement Type Full, Bulkhead, Concrete
Exterior
Exterior Feature Rain Gutters, Storage
Utilities Available for Electric Range, for Electric Oven, for Electric Dryer, Washer Hookup
Roof Type Shingle
Total Parking Spaces 4
Garage No
Building
Lot Description Wooded, Level
Foundation Concrete Perimeter
Sewer Private Sewer
Water Private
Architectural Style Cape
Schools
Elementary Schools Fisher Hill
Middle Schools Mahar
High Schools Mahar
Others
Senior Community false
Read Less Info
Want to know what your home might be worth? Contact us for a FREE valuation!

Our team is ready to help you sell your home for the highest possible price ASAP
Bought with Tina Kolb Diaz • Coldwell Banker Residential Brokerage - Cambridge
Get More Information
Ryan Askew
Sales Associate | License ID: 9578345
Sales Associate License ID: 9578345



