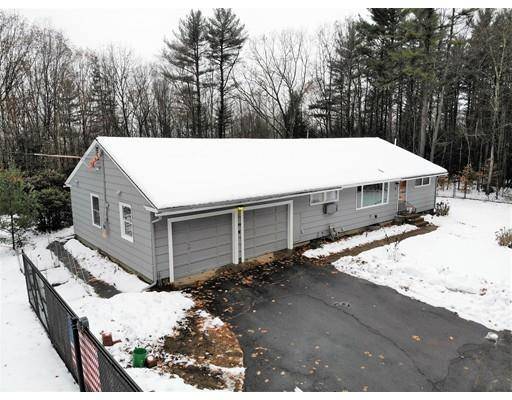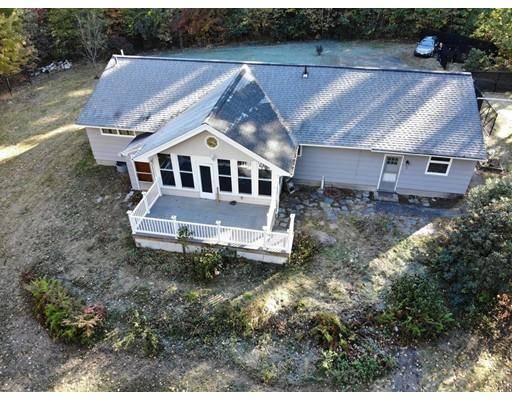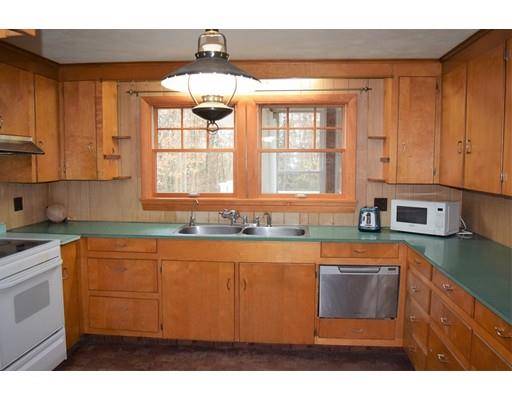For more information regarding the value of a property, please contact us for a free consultation.
Key Details
Sold Price $213,000
Property Type Single Family Home
Sub Type Single Family Residence
Listing Status Sold
Purchase Type For Sale
Square Footage 1,320 sqft
Price per Sqft $161
MLS Listing ID 72425339
Sold Date 02/04/19
Style Ranch
Bedrooms 3
Full Baths 2
Half Baths 1
Year Built 1964
Annual Tax Amount $3,427
Tax Year 2018
Lot Size 8.800 Acres
Acres 8.8
Property Description
Upgrades Galore Accompany this Large Orange Ranch set on over 8 acres. This home and just over an acre is enclosed with 6ft fence and electronic gate system. The mid century interior offers 3-4 Bedrooms, 2.5 baths, beautiful wood floors, built-ins, and cabinetry, each room has its own special touches. The dining room offers access to 3 season porch with vaulted ceilings which leads to an outdoor oversized composite and vinyl deck. There is also an oversized 2 car garage with workspace and storage. The seller has recently replaced the roof, painted the exterior, replaced the hot water heater, and installed an upgraded water system in the home. The fenced in yard is perfect for pets and offers various varieties of fruit and berry plantings. If you are looking for a little slice of privacy, yet close to town and all major routes this the property for you. Frontage and Acreage would allot for 1-2 additional building lots.
Location
State MA
County Franklin
Zoning C
Direction Rt 2 to Rt 122 West River St to Walnut Hill to Lake Mattawa Rd (hidden drive, near water tower)
Rooms
Family Room Flooring - Vinyl
Basement Full, Finished, Walk-Out Access, Garage Access, Radon Remediation System
Primary Bedroom Level Main
Dining Room Closet/Cabinets - Custom Built, Flooring - Wood, French Doors, Open Floorplan
Kitchen Flooring - Vinyl, French Doors
Interior
Interior Features Closet, Ceiling - Cathedral, Home Office, Sun Room
Heating Electric Baseboard, Radiant, Electric
Cooling None
Flooring Wood, Vinyl, Flooring - Laminate
Appliance Range, Dishwasher, Refrigerator, Electric Water Heater, Utility Connections for Electric Range, Utility Connections for Electric Oven, Utility Connections for Electric Dryer
Laundry Electric Dryer Hookup, Laundry Chute, Washer Hookup, In Basement
Basement Type Full, Finished, Walk-Out Access, Garage Access, Radon Remediation System
Exterior
Exterior Feature Rain Gutters, Storage, Fruit Trees
Garage Spaces 2.0
Fence Fenced/Enclosed, Fenced
Community Features Shopping, Tennis Court(s), Park, Walk/Jog Trails, Stable(s), Medical Facility, Laundromat, Conservation Area, Highway Access, House of Worship, Private School, Public School
Utilities Available for Electric Range, for Electric Oven, for Electric Dryer
Waterfront Description Beach Front, Lake/Pond, 3/10 to 1/2 Mile To Beach, Beach Ownership(Public)
Roof Type Shingle
Total Parking Spaces 8
Garage Yes
Waterfront Description Beach Front, Lake/Pond, 3/10 to 1/2 Mile To Beach, Beach Ownership(Public)
Building
Lot Description Wooded, Gentle Sloping, Level
Foundation Concrete Perimeter
Sewer Private Sewer
Water Public
Architectural Style Ranch
Others
Senior Community false
Read Less Info
Want to know what your home might be worth? Contact us for a FREE valuation!

Our team is ready to help you sell your home for the highest possible price ASAP
Bought with Jenn Sawin • HOMETOWN REALTORS®
Get More Information
Ryan Askew
Sales Associate | License ID: 9578345
Sales Associate License ID: 9578345



