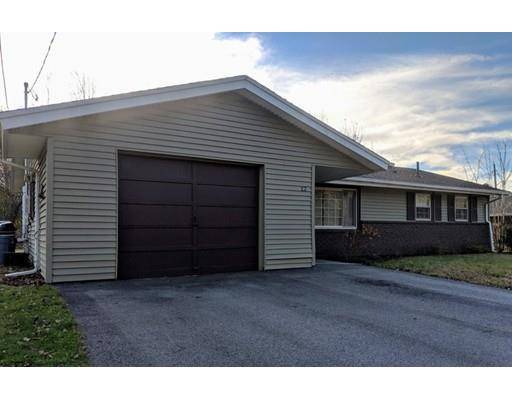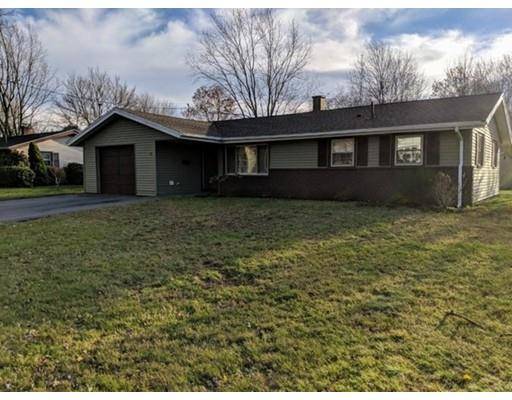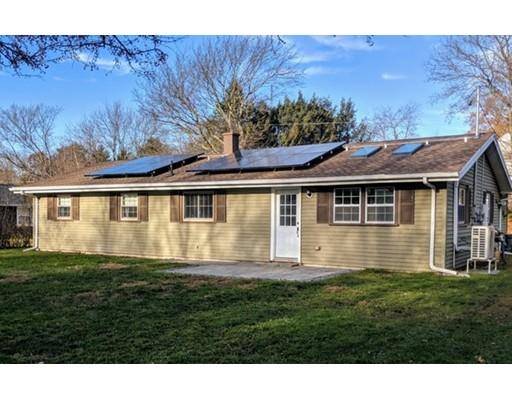For more information regarding the value of a property, please contact us for a free consultation.
Key Details
Sold Price $318,401
Property Type Single Family Home
Sub Type Single Family Residence
Listing Status Sold
Purchase Type For Sale
Square Footage 1,312 sqft
Price per Sqft $242
Subdivision Brookfield
MLS Listing ID 72426333
Sold Date 05/24/19
Style Ranch
Bedrooms 4
Full Baths 1
HOA Y/N false
Year Built 1960
Annual Tax Amount $3,727
Tax Year 2018
Lot Size 0.520 Acres
Acres 0.52
Property Description
This remodeled 4-bedroom ranch home is conveniently located in the desirable tri-town area, just minutes away from the commuter rail and a short trip to the Red Line T. This home features a modernized kitchen, to include; maple cabinets, granite counter tops, tile flooring and stainless-steel appliances. Recent renovations include; a renovated master bedroom (with a large 14' closet), a newly added open concept room (which makes for a naturally bright office space or family area including a cathedral ceiling, skylights and tile flooring), and finally the backyard updates, which include a paved stone patio and an open fire-pit, to be enjoyed any time of year. This home also features energy efficient upgrades to include a newly purchased solar system, which can provide all your electrical power needs (AND EARN MONEY THROUGH SRECII SALES). Another feature is an energy efficient mini-split heating/cooling system.
Location
State MA
County Plymouth
Zoning R1C
Direction N Quincy St to Boundary St
Rooms
Family Room Skylight, Cathedral Ceiling(s)
Primary Bedroom Level First
Kitchen Ceiling Fan(s), Countertops - Stone/Granite/Solid, Countertops - Upgraded
Interior
Interior Features Internet Available - Unknown
Heating Central, Baseboard, Oil
Cooling Other
Flooring Tile, Carpet, Other
Appliance Dishwasher, Disposal, Countertop Range, Refrigerator, Freezer, Washer, Dryer, Oil Water Heater, Tank Water Heaterless
Exterior
Exterior Feature Storage
Community Features Public Transportation, Shopping, Walk/Jog Trails
Roof Type Shingle
Total Parking Spaces 4
Garage No
Building
Lot Description Wooded, Level
Foundation Slab
Sewer Public Sewer
Water Public
Architectural Style Ranch
Schools
Elementary Schools Brookfield
Middle Schools Ashfield
High Schools Brockton
Read Less Info
Want to know what your home might be worth? Contact us for a FREE valuation!

Our team is ready to help you sell your home for the highest possible price ASAP
Bought with Niurka Pitts • Powell Realty Group
Get More Information
Ryan Askew
Sales Associate | License ID: 9578345
Sales Associate License ID: 9578345



