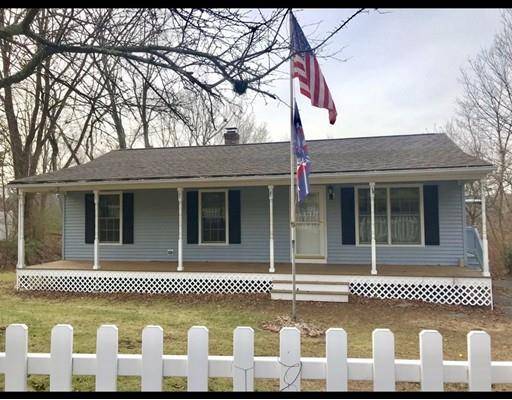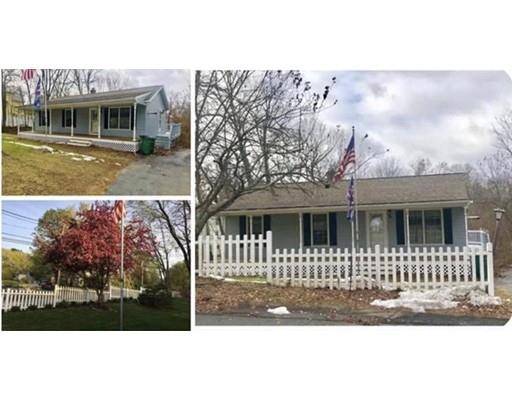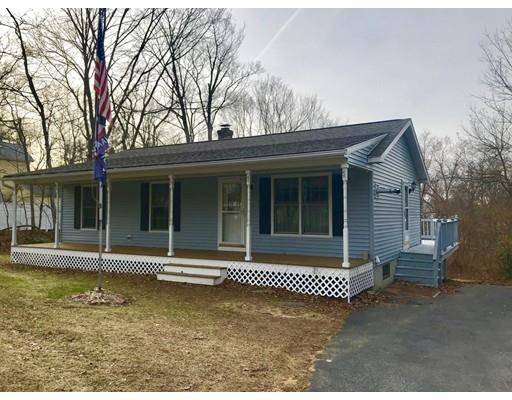For more information regarding the value of a property, please contact us for a free consultation.
Key Details
Sold Price $190,000
Property Type Single Family Home
Sub Type Single Family Residence
Listing Status Sold
Purchase Type For Sale
Square Footage 1,392 sqft
Price per Sqft $136
MLS Listing ID 72427822
Sold Date 03/12/19
Style Ranch
Bedrooms 3
Full Baths 1
Year Built 1989
Annual Tax Amount $2,539
Tax Year 2018
Lot Size 9,583 Sqft
Acres 0.22
Property Description
Welcome home! Upon pulling up you to this home, you will fall in love with the inviting farmers porch & lovely white fence. Just imagine decorating this front yard & porch! The exterior is a gorgeous blue/gray color & had an exterior reno 4 years ago including vinyl siding, roof, Pella replacement windows, downspouts & farmers porch! The expensive items are done and offers low maintenance. A huge deck wraps around the side & extends through more than half of the homes length. Some other great features are 3 beds, 1 bath, a generous eat in kitchen, 2 pellet stoves, 200 amp electrical service a great yard & again, the charming farmers porch! Complete what has been started in the basement for more space! This adorable ranch would be perfect for either downsizing or for a first time buyer. Close to the Brimfield line! The short drive to the Mass Pike in Sturbridge and Palmer & close to Route 9 makes for an easy commute! Great find for under 200k with a brand new exterior! Quick close!
Location
State MA
County Worcester
Zoning VIL
Direction GPS
Rooms
Basement Full, Walk-Out Access, Interior Entry
Interior
Heating Electric, Pellet Stove, Other
Cooling Window Unit(s)
Flooring Wood, Vinyl
Appliance Range, Dishwasher, Refrigerator, Electric Water Heater, Utility Connections for Electric Range
Basement Type Full, Walk-Out Access, Interior Entry
Exterior
Exterior Feature Rain Gutters
Community Features Park, Walk/Jog Trails, Laundromat, House of Worship, Public School
Utilities Available for Electric Range
Waterfront Description Beach Front, Lake/Pond, Unknown To Beach, Beach Ownership(Public)
Roof Type Shingle
Total Parking Spaces 4
Garage No
Waterfront Description Beach Front, Lake/Pond, Unknown To Beach, Beach Ownership(Public)
Building
Lot Description Cleared, Gentle Sloping
Foundation Concrete Perimeter
Sewer Public Sewer
Water Public
Architectural Style Ranch
Schools
Elementary Schools Warren/Choice
Middle Schools Quaboag/Choice
High Schools Quaboag/Choice
Others
Acceptable Financing Contract
Listing Terms Contract
Read Less Info
Want to know what your home might be worth? Contact us for a FREE valuation!

Our team is ready to help you sell your home for the highest possible price ASAP
Bought with Kim Synott • The LUX Group
Get More Information
Ryan Askew
Sales Associate | License ID: 9578345
Sales Associate License ID: 9578345



