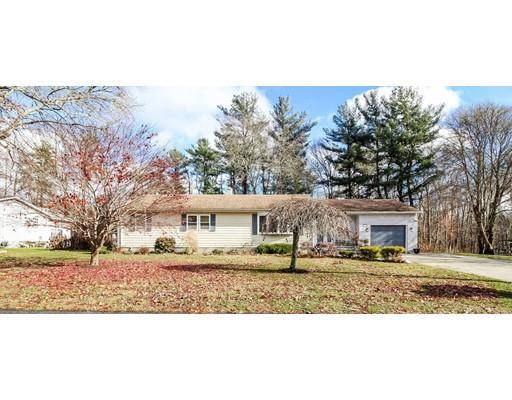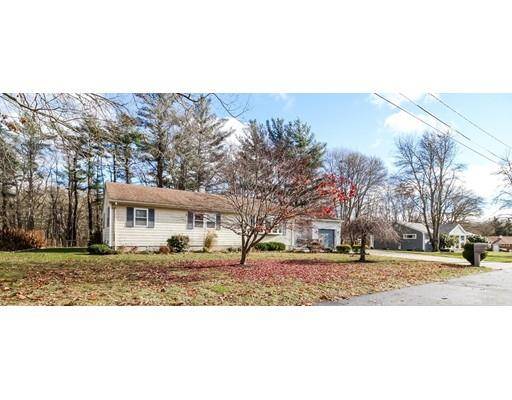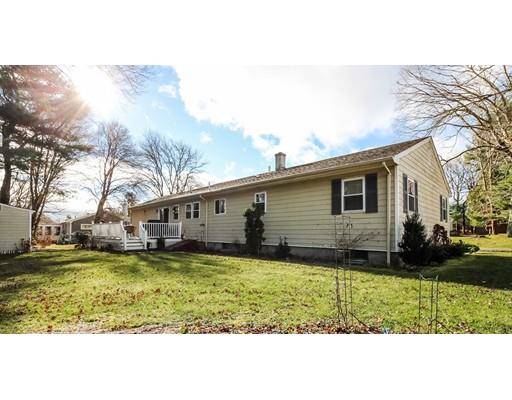For more information regarding the value of a property, please contact us for a free consultation.
Key Details
Sold Price $374,000
Property Type Single Family Home
Sub Type Single Family Residence
Listing Status Sold
Purchase Type For Sale
Square Footage 1,494 sqft
Price per Sqft $250
Subdivision Merrymount
MLS Listing ID 72428371
Sold Date 02/25/19
Style Ranch
Bedrooms 3
Full Baths 1
Year Built 1965
Annual Tax Amount $2,679
Tax Year 2018
Lot Size 9,583 Sqft
Acres 0.22
Property Description
Welcome to this beautifully maintained ranch in Merrymount. This wonderful home features hardwood floors throughout, a handsomely remodeled kitchen, cedar impressions, attached garage, additional finished space in the basement, & replacement windows. 7 Merrymount Drive is a simply wonderful three bedroom property with a sizable yet manageable yard. It simply asks a new homeowner to move in, unpack, and decorate. Join me at Sunday's open house and see how pride of ownership shines in this fantastic one-level home.
Location
State MA
County Bristol
Zoning SRA
Direction South on Slocum Road, Right on Colonial Way and immediate right on Merrymount Drive
Rooms
Basement Full, Partially Finished, Interior Entry, Bulkhead
Primary Bedroom Level First
Dining Room Flooring - Hardwood
Kitchen Flooring - Stone/Ceramic Tile, Dining Area, Countertops - Stone/Granite/Solid, Cabinets - Upgraded, Remodeled
Interior
Interior Features Bonus Room
Heating Baseboard, Natural Gas
Cooling None
Flooring Wood, Tile, Flooring - Wall to Wall Carpet
Appliance Oven, Dishwasher, Microwave, Countertop Range, Refrigerator, Gas Water Heater, Utility Connections for Gas Range, Utility Connections for Electric Dryer
Laundry In Basement
Basement Type Full, Partially Finished, Interior Entry, Bulkhead
Exterior
Exterior Feature Rain Gutters, Storage, Garden
Garage Spaces 1.0
Utilities Available for Gas Range, for Electric Dryer
Waterfront Description Beach Front, Ocean, Beach Ownership(Public)
Roof Type Shingle
Total Parking Spaces 4
Garage Yes
Waterfront Description Beach Front, Ocean, Beach Ownership(Public)
Building
Lot Description Cleared
Foundation Concrete Perimeter
Sewer Public Sewer
Water Public
Architectural Style Ranch
Schools
Elementary Schools Quinn
Middle Schools Dms
High Schools Dhs
Read Less Info
Want to know what your home might be worth? Contact us for a FREE valuation!

Our team is ready to help you sell your home for the highest possible price ASAP
Bought with Ryan Rego • Amaral & Associates RE
Get More Information
Ryan Askew
Sales Associate | License ID: 9578345
Sales Associate License ID: 9578345



