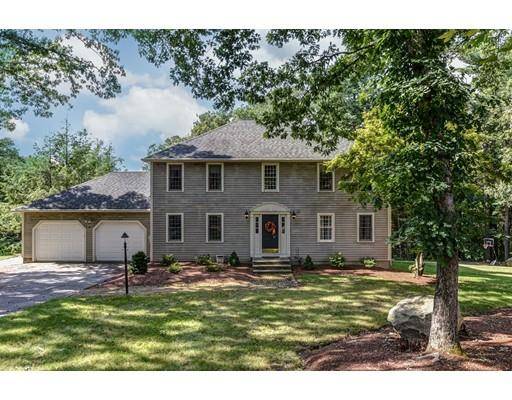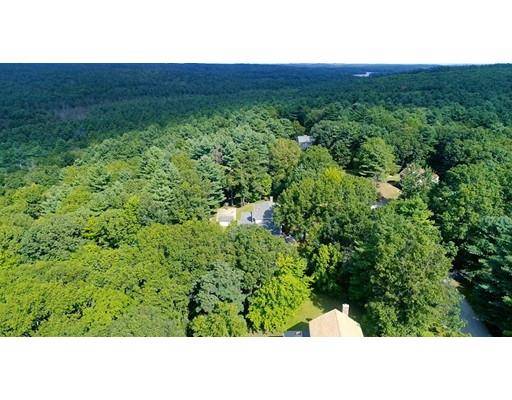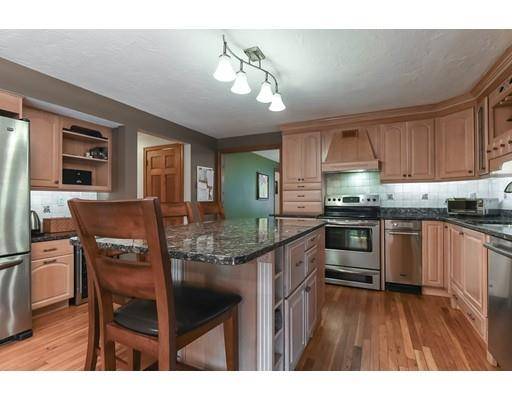For more information regarding the value of a property, please contact us for a free consultation.
Key Details
Sold Price $594,000
Property Type Single Family Home
Sub Type Single Family Residence
Listing Status Sold
Purchase Type For Sale
Square Footage 3,500 sqft
Price per Sqft $169
MLS Listing ID 72430005
Sold Date 04/09/19
Style Colonial
Bedrooms 4
Full Baths 3
Half Baths 1
Year Built 1985
Annual Tax Amount $9,042
Tax Year 2018
Lot Size 1.840 Acres
Acres 1.84
Property Description
Welcome home, Tucked away on a beautiful tree-lined dead-end street, this beautiful 4 bedroom/3.5 bath Colonial style home was made for entertaining. Features include an open kitchen with granite counters and stainless steel appliances. Large kitchen island seating 3/4 comfortably, overlooks a sun filled breakfast room with hardwood floors and wall to wall windows. Off the breakfast room is a large family room with vaulted ceilings that overlooks an inviting in-ground pool, yard & sport court (sport court lighting included!). Welcome your family to a formal living dining room for special occasions. Up a grand staircase leads to a large master suite and three more large bedrooms. Large lower level offers a separate bedroom & full bath plus a bonus room with walk out access to the huge yard (1.8 acres) to make entertaining large groups easy. Oversized 2 car garage and large driveway complete this home. Property abuts huge conservation are
Location
State MA
County Worcester
Zoning SINGLE FAM
Direction Hopkinton Rd. to Forest St. to Thayer
Rooms
Family Room Cathedral Ceiling(s), Ceiling Fan(s), Flooring - Hardwood, Window(s) - Picture, Cable Hookup, Remodeled, Sunken
Basement Full, Partially Finished, Walk-Out Access
Primary Bedroom Level Second
Dining Room Flooring - Hardwood, Lighting - Pendant
Kitchen Flooring - Hardwood, Dining Area, Countertops - Stone/Granite/Solid, Countertops - Upgraded, Kitchen Island, Breakfast Bar / Nook, Cabinets - Upgraded, Remodeled, Stainless Steel Appliances, Sunken, Lighting - Overhead
Interior
Interior Features Bathroom - Full, Bathroom - With Shower Stall, Cable Hookup, Bathroom, Bonus Room, Office, Wired for Sound
Heating Baseboard, Oil
Cooling Window Unit(s)
Flooring Tile, Carpet, Hardwood
Fireplaces Number 1
Fireplaces Type Living Room
Appliance Range, Dishwasher, Microwave, Refrigerator, Utility Connections for Electric Range, Utility Connections for Electric Oven, Utility Connections for Electric Dryer
Laundry Flooring - Stone/Ceramic Tile, Main Level, Gas Dryer Hookup, Washer Hookup, First Floor
Basement Type Full, Partially Finished, Walk-Out Access
Exterior
Exterior Feature Rain Gutters, Storage, Professional Landscaping, Decorative Lighting, Other
Garage Spaces 2.0
Fence Fenced/Enclosed, Fenced
Pool In Ground, Pool - Inground Heated
Community Features Shopping, Park, Walk/Jog Trails, Laundromat, Bike Path, Conservation Area, Highway Access, House of Worship, Private School, Public School
Utilities Available for Electric Range, for Electric Oven, for Electric Dryer, Washer Hookup
Waterfront Description Beach Front, Lake/Pond, Beach Ownership(Public)
View Y/N Yes
View Scenic View(s)
Roof Type Shingle
Total Parking Spaces 6
Garage Yes
Private Pool true
Waterfront Description Beach Front, Lake/Pond, Beach Ownership(Public)
Building
Lot Description Cul-De-Sac, Wooded, Easements
Foundation Concrete Perimeter
Sewer Private Sewer
Water Private
Schools
Elementary Schools Memorial
Middle Schools Miscoe Hill
High Schools Nipmuc
Read Less Info
Want to know what your home might be worth? Contact us for a FREE valuation!

Our team is ready to help you sell your home for the highest possible price ASAP
Bought with Non Member • Non Member Office
Get More Information
Ryan Askew
Sales Associate | License ID: 9578345
Sales Associate License ID: 9578345



