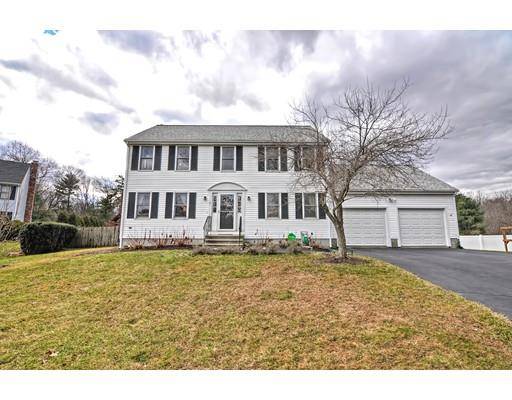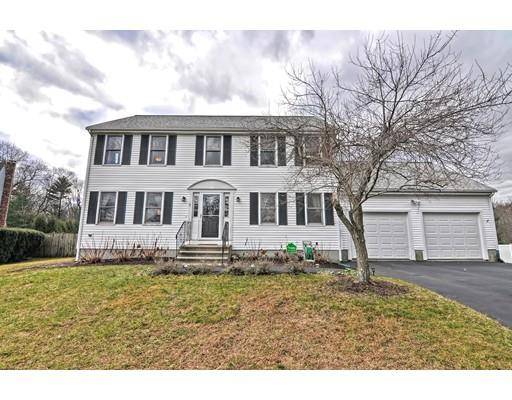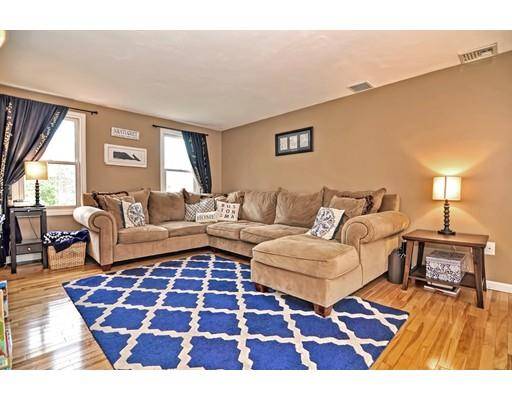For more information regarding the value of a property, please contact us for a free consultation.
Key Details
Sold Price $545,000
Property Type Single Family Home
Sub Type Single Family Residence
Listing Status Sold
Purchase Type For Sale
Square Footage 1,890 sqft
Price per Sqft $288
Subdivision Walden Farms Estates
MLS Listing ID 72430044
Sold Date 02/22/19
Style Colonial
Bedrooms 4
Full Baths 2
Half Baths 1
Year Built 1996
Annual Tax Amount $7,399
Tax Year 2018
Lot Size 0.920 Acres
Acres 0.92
Property Description
Captivating Colonial on a cul de sac in a wonderful neighborhood! As you enter this bright and open 4 bedroom home you are greeted by gleaming hardwood floors throughout the first floor. A warm living room with a fireplace that flows into a large updated eat-in kitchen, with stainless steel appliances, granite countertops, and sliders leading out to a generously sized deck, overlooking the backyard which abuts Foxboro conservation land. A half bath and dining room complete the first level. As you head upstairs you will find a full bathroom, 3 bedrooms, plus a beautiful Master Suite with its own private bathroom! This home also features a large finished basement, a solar panel system, central A/C, a 2 car garage and much more!
Location
State MA
County Norfolk
Zoning Res
Direction Oak Street to Maura Elizabeth then left on Walden Farms to cul de sac
Rooms
Family Room Flooring - Hardwood
Basement Full, Partially Finished
Primary Bedroom Level Second
Dining Room Flooring - Hardwood, Wainscoting
Kitchen Flooring - Hardwood, Dining Area, Countertops - Stone/Granite/Solid, Recessed Lighting, Slider, Stainless Steel Appliances
Interior
Interior Features Recessed Lighting, Bonus Room
Heating Baseboard, Electric Baseboard
Cooling Central Air
Flooring Carpet, Hardwood, Flooring - Wall to Wall Carpet
Fireplaces Number 1
Fireplaces Type Living Room
Appliance Range, Microwave, ENERGY STAR Qualified Dishwasher, Oven - ENERGY STAR, Gas Water Heater
Basement Type Full, Partially Finished
Exterior
Exterior Feature Storage
Garage Spaces 2.0
Fence Fenced
Community Features Public Transportation, Shopping, Park, Medical Facility, Conservation Area, Highway Access
Roof Type Shingle
Total Parking Spaces 4
Garage Yes
Building
Lot Description Corner Lot
Foundation Concrete Perimeter
Sewer Private Sewer
Water Public
Architectural Style Colonial
Schools
Elementary Schools Mabelle Burrell
Middle Schools Ahearn
High Schools Foxboro High
Read Less Info
Want to know what your home might be worth? Contact us for a FREE valuation!

Our team is ready to help you sell your home for the highest possible price ASAP
Bought with Aimee Fadli • Coldwell Banker Residential Brokerage - Canton
Get More Information
Ryan Askew
Sales Associate | License ID: 9578345
Sales Associate License ID: 9578345



