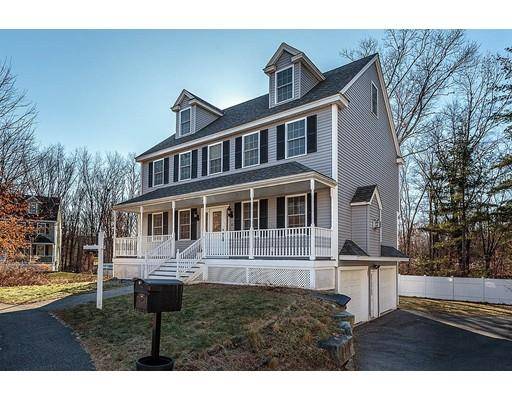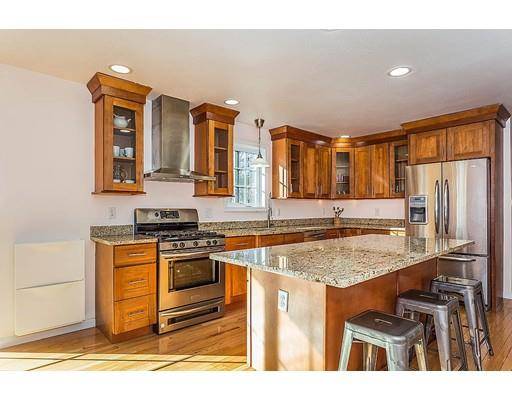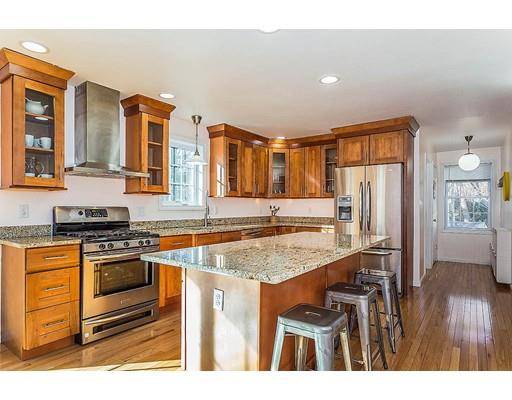For more information regarding the value of a property, please contact us for a free consultation.
Key Details
Sold Price $449,900
Property Type Single Family Home
Sub Type Single Family Residence
Listing Status Sold
Purchase Type For Sale
Square Footage 2,470 sqft
Price per Sqft $182
MLS Listing ID 72434171
Sold Date 01/25/19
Style Colonial
Bedrooms 3
Full Baths 2
Half Baths 1
HOA Y/N false
Year Built 2008
Annual Tax Amount $6,350
Tax Year 2018
Lot Size 0.660 Acres
Acres 0.66
Property Description
Sparkling 10 year young spacious picturesque Colonial with a farmers porch located in desirable Pawtucketville. Hardwood floors throughout. Gas fireplaced living room . Huge eat in granite stainless kitchen with a gas cooking stove & exhaust fan venting to the outside. First floor laundry. Walk up attic gives you extra living space , makes great play area , 4th bedroom or office area. It's just waiting for your finishing touches . Two car garage Fantastic backyard , quiet street as this fine home is set on a cul de sac. Everything you are looking for including money saving solar panels on the rear roof, for more info check the attachments for details, book your appointment today!
Location
State MA
County Middlesex
Zoning S2002
Direction Mammoth to Columbia Rd to Rita St
Rooms
Family Room Skylight, Closet, Flooring - Hardwood, Recessed Lighting
Basement Full, Walk-Out Access, Interior Entry, Garage Access, Concrete, Unfinished
Primary Bedroom Level Second
Dining Room Flooring - Hardwood
Kitchen Flooring - Hardwood, Dining Area, Pantry, Countertops - Stone/Granite/Solid, Kitchen Island, Deck - Exterior, Recessed Lighting, Stainless Steel Appliances
Interior
Heating Forced Air, Natural Gas, Electric
Cooling Central Air
Flooring Tile, Hardwood
Fireplaces Number 1
Fireplaces Type Living Room
Appliance Range, Dishwasher, Refrigerator, Washer, Dryer, Range Hood, Gas Water Heater, Tank Water Heater, Utility Connections for Gas Range, Utility Connections for Gas Dryer
Laundry Bathroom - Half, Flooring - Stone/Ceramic Tile, Gas Dryer Hookup, Washer Hookup, First Floor
Basement Type Full, Walk-Out Access, Interior Entry, Garage Access, Concrete, Unfinished
Exterior
Exterior Feature Storage
Garage Spaces 2.0
Community Features Public Transportation, Shopping, Park, Golf, Medical Facility, House of Worship, Private School, Public School, T-Station, University
Utilities Available for Gas Range, for Gas Dryer, Washer Hookup
Roof Type Shingle
Total Parking Spaces 2
Garage Yes
Building
Lot Description Cul-De-Sac, Easements, Gentle Sloping
Foundation Concrete Perimeter
Sewer Public Sewer
Water Public
Architectural Style Colonial
Others
Senior Community false
Read Less Info
Want to know what your home might be worth? Contact us for a FREE valuation!

Our team is ready to help you sell your home for the highest possible price ASAP
Bought with Tony Valente • LAER Realty Partners
Get More Information
Ryan Askew
Sales Associate | License ID: 9578345
Sales Associate License ID: 9578345



