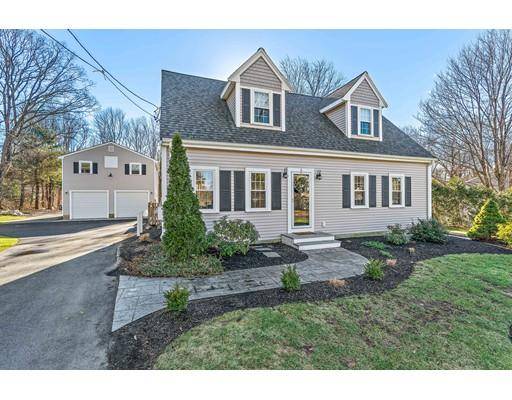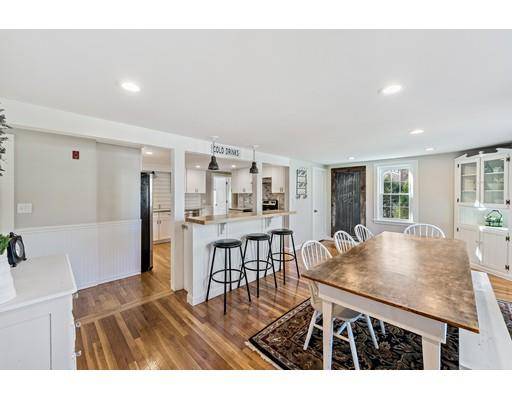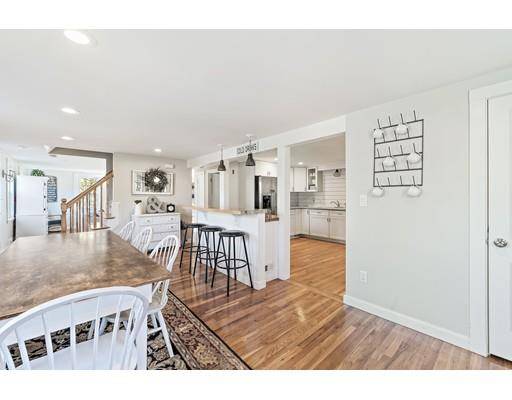For more information regarding the value of a property, please contact us for a free consultation.
Key Details
Sold Price $550,000
Property Type Single Family Home
Sub Type Single Family Residence
Listing Status Sold
Purchase Type For Sale
Square Footage 1,972 sqft
Price per Sqft $278
MLS Listing ID 72436202
Sold Date 02/28/19
Style Cape
Bedrooms 3
Full Baths 3
HOA Y/N false
Year Built 1952
Annual Tax Amount $5,469
Tax Year 2018
Lot Size 0.290 Acres
Acres 0.29
Property Description
I do believe Joanna Gaines has decorated this home!! Farmhouse fresh and inviting is the best description of this 3 bedroom/ 3 full bath home in sought after Foxboro. This home was completely transformed in 2014 when the second floor was added turning the ranch style home into a BEAUTIFUL CAPE. The detached 2 car garage is heated. Above you will find an amazing "MAN TOWN". Beyond the pristine condition you find updated Harvey windows (2014/2017), roof (2014), BRAND NEW 3 bedroom SEPTIC (2018), Goodman gas furnace (2016), Central air (2016), nest thermostat, finished basement has electric forced hot air heat and A/C, stamped concrete garage apron & front walkway, this home also conveys with a deeded lot...the list goes on & on!!
Location
State MA
County Norfolk
Zoning res
Direction Beach to Meadowview
Rooms
Basement Full, Finished
Primary Bedroom Level Second
Dining Room Flooring - Hardwood, Recessed Lighting
Kitchen Flooring - Wood, Countertops - Stone/Granite/Solid, Kitchen Island, Recessed Lighting, Stainless Steel Appliances
Interior
Interior Features Home Office, Bonus Room
Heating Forced Air, Natural Gas
Cooling Central Air
Flooring Wood, Tile, Carpet, Laminate, Flooring - Hardwood
Appliance Range, Dishwasher, Electric Water Heater, Utility Connections for Gas Range, Utility Connections for Electric Range
Laundry Second Floor
Basement Type Full, Finished
Exterior
Exterior Feature Rain Gutters
Garage Spaces 2.0
Fence Fenced/Enclosed, Fenced
Community Features Public Transportation, Shopping, Pool, Tennis Court(s), Park, Walk/Jog Trails, Stable(s), Golf, Medical Facility, Laundromat, Bike Path, Conservation Area, Highway Access, House of Worship, Private School, Public School
Utilities Available for Gas Range, for Electric Range
Roof Type Shingle
Total Parking Spaces 6
Garage Yes
Building
Lot Description Level
Foundation Concrete Perimeter
Sewer Private Sewer
Water Public
Architectural Style Cape
Schools
Elementary Schools Vincent Igo
Middle Schools Ahern Middle
High Schools Foxboro High
Others
Acceptable Financing Contract
Listing Terms Contract
Read Less Info
Want to know what your home might be worth? Contact us for a FREE valuation!

Our team is ready to help you sell your home for the highest possible price ASAP
Bought with Campos Homes • RE/MAX Real Estate Center
Get More Information
Ryan Askew
Sales Associate | License ID: 9578345
Sales Associate License ID: 9578345



