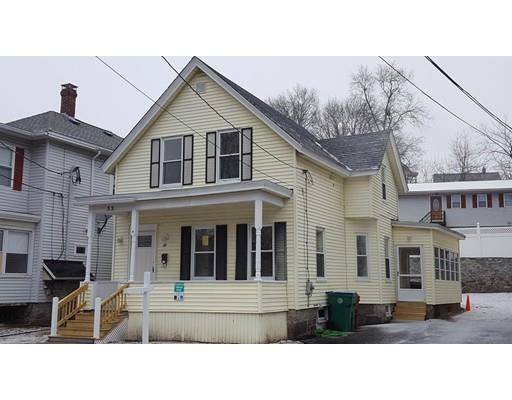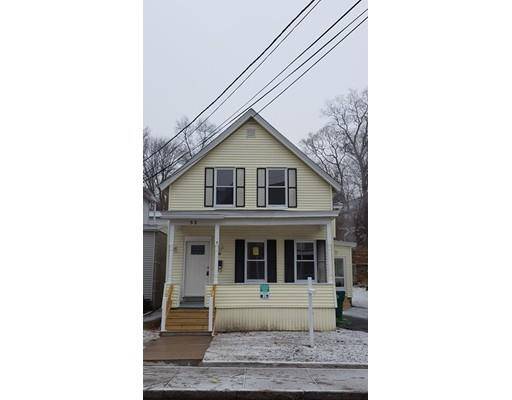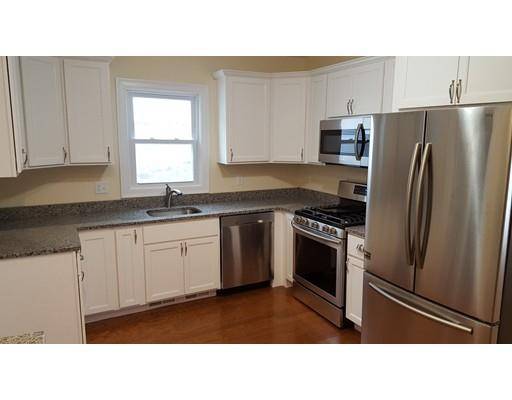For more information regarding the value of a property, please contact us for a free consultation.
Key Details
Sold Price $314,000
Property Type Single Family Home
Sub Type Single Family Residence
Listing Status Sold
Purchase Type For Sale
Square Footage 1,589 sqft
Price per Sqft $197
Subdivision Pawtucketville
MLS Listing ID 72438569
Sold Date 05/16/19
Style Colonial
Bedrooms 3
Full Baths 2
Half Baths 1
Year Built 1930
Annual Tax Amount $215,300
Tax Year 2018
Lot Size 3,920 Sqft
Acres 0.09
Property Description
Be the first to view this Pawtucketville beauty. Everything is New, New, New!!!! Owner spared no expense with this total rehab. Full studs out renovation. Fully insulated. New electrical. New plumbing. New heating system and central air. New roof, windows and driveway. With the essentials addressed, the owner turned his attention inside. Fully renovated kitchen complete with all new cabinetry, granite countertops, stainless steel appliances and breakfast bar. Full bath off the kitchen. Enclosed three-season porch adjacent to kitchen with stylish period appropriate slate flooring. Porch opens to back yard, which offers both a low-rise deck and a fire pit. Spacious living room/dining room combo. 1st floor master bedroom. 1st floor half bath w/laundry hookups. Second floor consists of two generously sized bedrooms w/ample closet space and wall to wall carpet. Large full bath on 2nd living level. With this fully upgraded home, there is nothing to do but move in!
Location
State MA
County Middlesex
Zoning TTF
Direction Mammoth Road to Third St. to White St. or Riverside St. or University Ave. to White St.
Rooms
Basement Unfinished
Primary Bedroom Level First
Dining Room Flooring - Hardwood
Kitchen Flooring - Hardwood, Countertops - Upgraded, Breakfast Bar / Nook, Cabinets - Upgraded, Stainless Steel Appliances
Interior
Heating Central, Forced Air, Natural Gas
Cooling Central Air
Flooring Wood, Tile, Carpet
Appliance Range, Dishwasher, Microwave, Refrigerator, Electric Water Heater, Utility Connections for Gas Range, Utility Connections for Gas Dryer
Laundry First Floor
Basement Type Unfinished
Exterior
Community Features Public Transportation, Shopping, Golf, Medical Facility, Highway Access, House of Worship, Private School, Public School, T-Station, University
Utilities Available for Gas Range, for Gas Dryer
Roof Type Shingle
Total Parking Spaces 4
Garage No
Building
Lot Description Level
Foundation Irregular
Sewer Public Sewer
Water Public
Schools
Elementary Schools Lowell Public
Middle Schools Lowell Public
High Schools Lowell Public
Read Less Info
Want to know what your home might be worth? Contact us for a FREE valuation!

Our team is ready to help you sell your home for the highest possible price ASAP
Bought with Stephen Lawrenson • Stephen Lawrenson Real Estate
Get More Information
Ryan Askew
Sales Associate | License ID: 9578345
Sales Associate License ID: 9578345



