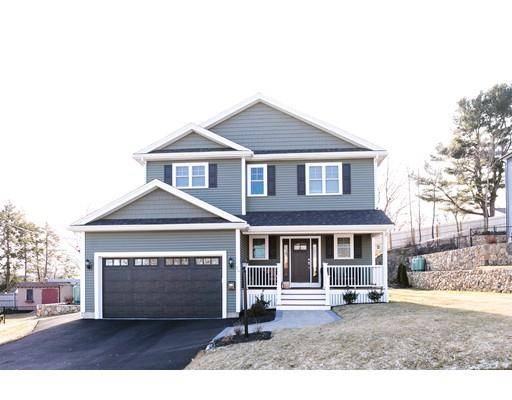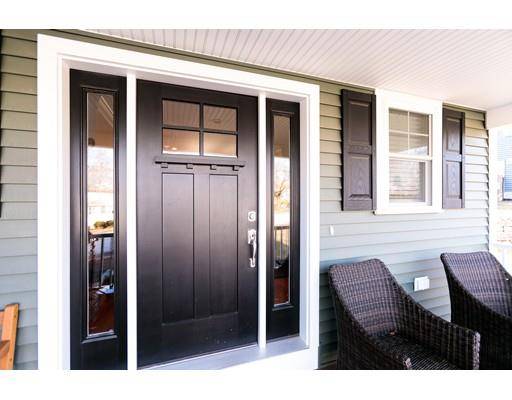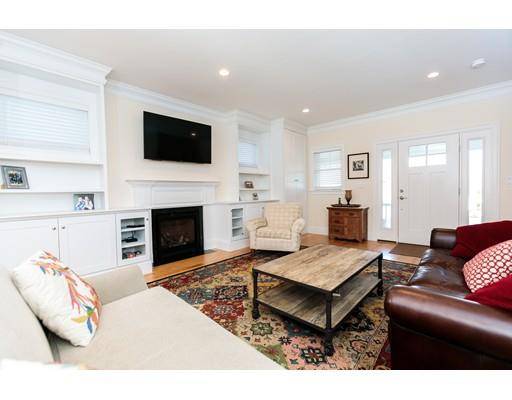For more information regarding the value of a property, please contact us for a free consultation.
Key Details
Sold Price $1,002,000
Property Type Single Family Home
Sub Type Single Family Residence
Listing Status Sold
Purchase Type For Sale
Square Footage 2,600 sqft
Price per Sqft $385
Subdivision Glenmeadow
MLS Listing ID 72440090
Sold Date 03/29/19
Style Colonial
Bedrooms 3
Full Baths 2
Half Baths 1
Year Built 2017
Annual Tax Amount $7,950
Tax Year 2018
Lot Size 9,147 Sqft
Acres 0.21
Property Description
One year young pristine Colonial presents like a model home. Built by experienced local developer in late 2017. Features throughout exhibit quality in workmanship.The kitchen cabinets are a rich cherry accented by bright finely polished granite counters subtle tile backsplash and stainless appliances. The kitchen sparkles with LED cabinet lighting and strategic ceiling lighting.The dining room has sliders to a 16x10 composite maintenance free deck out to a spacious rear yard fully fenced with adjacent custom stone walls for ambiance. Hardwood flooring throughout and wordwork is exceptional.Three piece mouldings,coffered ceilings,custom built cabinetry for all of your storage needs.Second floor features three generous bedrooms and two full baths. Master bedroom boasts a vaulted ceiling and master bath that shines with a marble and glass enclosed two plus person shower, a double vanity and large bath tub with marble surround and heated marble flooring. Heated garage. 3 minutes to 128
Location
State MA
County Middlesex
Zoning SFR
Direction Trapelo to Berkley to Tudor
Rooms
Primary Bedroom Level Second
Dining Room Flooring - Hardwood, Deck - Exterior, Exterior Access, Recessed Lighting, Lighting - Overhead, Crown Molding
Kitchen Closet/Cabinets - Custom Built, Flooring - Hardwood, Countertops - Stone/Granite/Solid, Cabinets - Upgraded, Recessed Lighting
Interior
Interior Features Internet Available - DSL
Heating Forced Air, Propane, ENERGY STAR Qualified Equipment
Cooling Central Air, ENERGY STAR Qualified Equipment
Flooring Wood, Tile, Hardwood
Fireplaces Number 1
Fireplaces Type Living Room
Appliance Range, Oven, Dishwasher, Disposal, Microwave, Refrigerator, Washer, Dryer, ENERGY STAR Qualified Refrigerator, ENERGY STAR Qualified Dryer, ENERGY STAR Qualified Dishwasher, ENERGY STAR Qualified Washer, Range Hood, Cooktop, Range - ENERGY STAR, Rangetop - ENERGY STAR, Oven - ENERGY STAR, Propane Water Heater, Tank Water Heaterless, Plumbed For Ice Maker, Utility Connections for Gas Range, Utility Connections for Gas Oven, Utility Connections for Gas Dryer
Laundry Second Floor, Washer Hookup
Exterior
Exterior Feature Rain Gutters, Professional Landscaping, Sprinkler System, Decorative Lighting, Stone Wall
Garage Spaces 2.0
Fence Fenced/Enclosed, Fenced
Community Features Public Transportation, Shopping, Tennis Court(s), Park, Laundromat, Conservation Area, Highway Access, House of Worship, Public School, Sidewalks
Utilities Available for Gas Range, for Gas Oven, for Gas Dryer, Washer Hookup, Icemaker Connection
Roof Type Shingle
Total Parking Spaces 4
Garage Yes
Building
Lot Description Level
Foundation Concrete Perimeter
Sewer Public Sewer
Water Public
Architectural Style Colonial
Schools
Elementary Schools Northeast
Middle Schools Waltham
High Schools Waltham
Others
Acceptable Financing Contract
Listing Terms Contract
Read Less Info
Want to know what your home might be worth? Contact us for a FREE valuation!

Our team is ready to help you sell your home for the highest possible price ASAP
Bought with The Taylor Packineau Team • Barrett Sotheby's International Realty
Get More Information
Ryan Askew
Sales Associate | License ID: 9578345
Sales Associate License ID: 9578345



