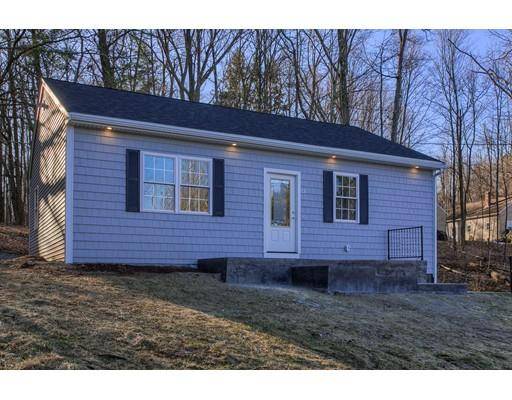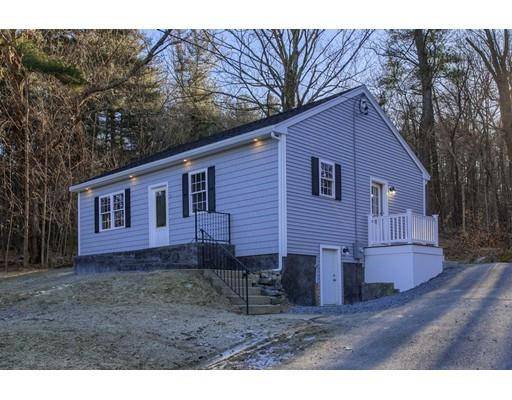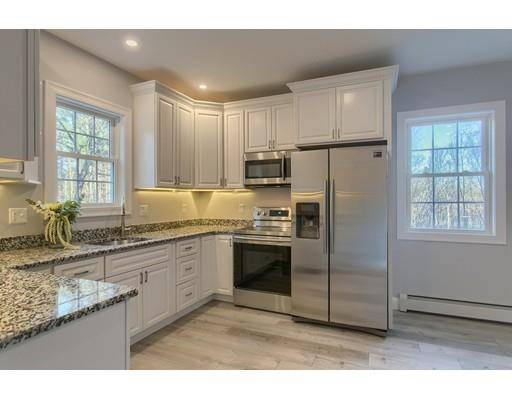For more information regarding the value of a property, please contact us for a free consultation.
Key Details
Sold Price $255,000
Property Type Single Family Home
Sub Type Single Family Residence
Listing Status Sold
Purchase Type For Sale
Square Footage 936 sqft
Price per Sqft $272
MLS Listing ID 72440287
Sold Date 04/02/19
Style Ranch
Bedrooms 2
Full Baths 1
HOA Y/N false
Year Built 1963
Annual Tax Amount $2,891
Tax Year 2018
Lot Size 0.500 Acres
Acres 0.5
Property Description
PRICE REDUCED ! Welcome to 13 Redstone Hill Road. Completely renovated down to the foundation with upgrades including New Roof ( 2018). New Windows (2018). New Utilities (2018). Updated 200 AMP Electric panel. New Samsung Stainless Steel Appliances. Brand new carpets in each room. Recessed lighting throughout the property including exterior lighting. Contractors spared no expense! ...This property sits back from the road on .5 acres in a very desirable location. Located just minutes from Rt 2 right off of Leominster Rd and walking distance to downtown Sterling. Local attractions include Davis Farmland & Mega Maze located right at the end of Redstone Hill Rd and Sterling Ice Cream within a 5 minute drive. Enjoy close by walking trails including the Mass Central Rail Trail and Wachusett Mountain State Reservation. Don't miss this
Location
State MA
County Worcester
Zoning RES
Direction RT. 12( Leominster Rd) to MA-62 E intersection to Redstone Hill Rd
Rooms
Family Room Open Floorplan
Basement Full, Unfinished
Primary Bedroom Level Main
Dining Room Open Floorplan
Kitchen Flooring - Laminate, Countertops - Stone/Granite/Solid, Open Floorplan, Recessed Lighting, Stainless Steel Appliances, Gas Stove
Interior
Heating Baseboard, Natural Gas
Cooling Window Unit(s)
Flooring Laminate
Appliance Range, Dishwasher, Microwave, Refrigerator, Freezer, Utility Connections for Electric Range, Utility Connections for Electric Oven, Utility Connections for Electric Dryer
Laundry Main Level, First Floor, Washer Hookup
Basement Type Full, Unfinished
Exterior
Exterior Feature Rain Gutters
Community Features Shopping, Park, Walk/Jog Trails, Highway Access, Public School
Utilities Available for Electric Range, for Electric Oven, for Electric Dryer, Washer Hookup
Roof Type Shingle
Total Parking Spaces 4
Garage No
Building
Foundation Irregular
Sewer Private Sewer
Water Public
Schools
Elementary Schools Houghton
Middle Schools Chocksett
High Schools Wachusett
Others
Senior Community false
Read Less Info
Want to know what your home might be worth? Contact us for a FREE valuation!

Our team is ready to help you sell your home for the highest possible price ASAP
Bought with Kelly Brown • Foster-Healey Real Estate
Get More Information
Ryan Askew
Sales Associate | License ID: 9578345
Sales Associate License ID: 9578345



