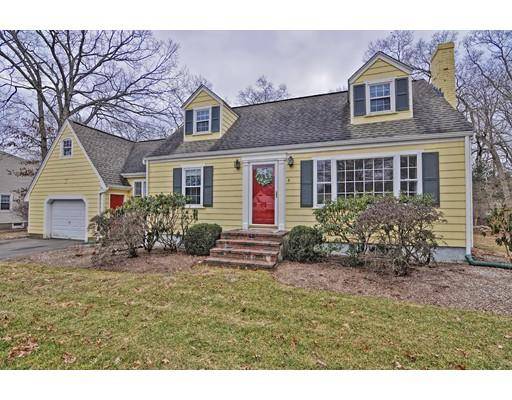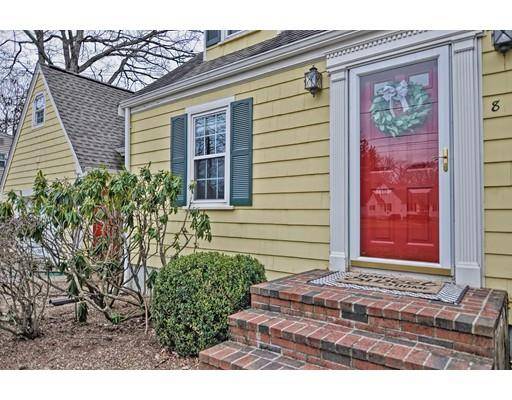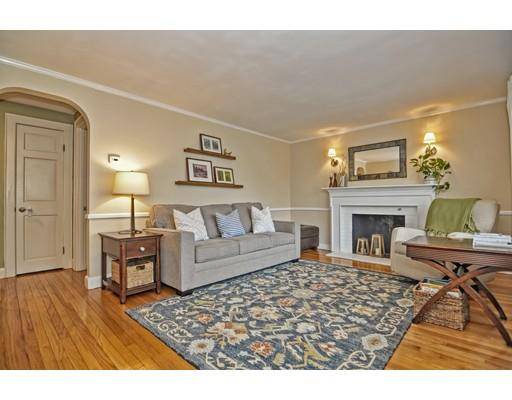For more information regarding the value of a property, please contact us for a free consultation.
Key Details
Sold Price $455,000
Property Type Single Family Home
Sub Type Single Family Residence
Listing Status Sold
Purchase Type For Sale
Square Footage 2,027 sqft
Price per Sqft $224
MLS Listing ID 72441360
Sold Date 03/14/19
Style Cape
Bedrooms 3
Full Baths 1
Half Baths 1
Year Built 1953
Annual Tax Amount $4,921
Tax Year 2018
Lot Size 0.330 Acres
Acres 0.33
Property Description
Must see this wonderful cape cod style home with superior curb appeal in a great neighborhood with lots of updates!! Wonderful floor plan with family room open to the pretty kitchen with large breakfast island open to the dining room. Pretty fireplaced living room and first floor bedroom currently being used as a home office. Second level features two large front to back bedrooms with gleaming hardwood floors, full bath and adorable play room. The lower level features so much entertaining and play space for everyone!!. Also laundry, tool bench and lots of storage....One car garage with large back deck and beautiful front and back yard completes this wonderful home with superior curb appeal. Wonderful place to call home and minutes to route 95!! SELLER TO ENTERTAIN OFFERS BETWEEN $449,900-$479,900. Please no showings until Saturday from 12:00 - 1:30.
Location
State MA
County Norfolk
Zoning res
Direction Mechanic to Oak to Eastman
Rooms
Basement Full, Finished, Bulkhead
Primary Bedroom Level Second
Interior
Interior Features Play Room, Den, Game Room
Heating Baseboard, Oil
Cooling Window Unit(s)
Flooring Tile, Hardwood
Fireplaces Number 1
Appliance Range, Dishwasher, Microwave, Refrigerator, Electric Water Heater, Plumbed For Ice Maker, Utility Connections for Electric Range, Utility Connections for Electric Dryer
Laundry Washer Hookup
Basement Type Full, Finished, Bulkhead
Exterior
Exterior Feature Storage
Garage Spaces 1.0
Community Features Shopping, Park, Highway Access
Utilities Available for Electric Range, for Electric Dryer, Washer Hookup, Icemaker Connection
Roof Type Shingle
Total Parking Spaces 6
Garage Yes
Building
Lot Description Cleared
Foundation Concrete Perimeter
Sewer Private Sewer
Water Public
Architectural Style Cape
Schools
High Schools Foxboro H.S.
Read Less Info
Want to know what your home might be worth? Contact us for a FREE valuation!

Our team is ready to help you sell your home for the highest possible price ASAP
Bought with Heather McKay • Bel Air Properties
Get More Information
Ryan Askew
Sales Associate | License ID: 9578345
Sales Associate License ID: 9578345



