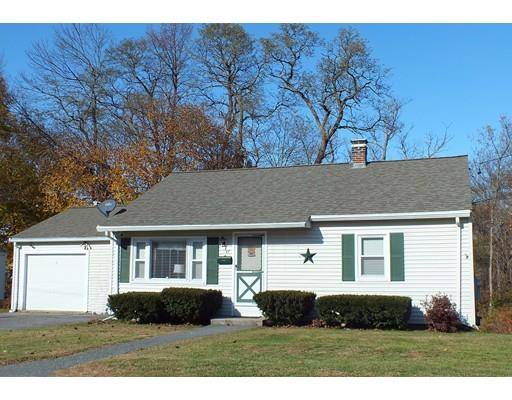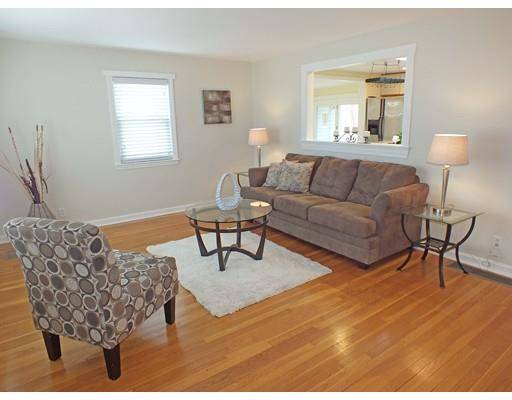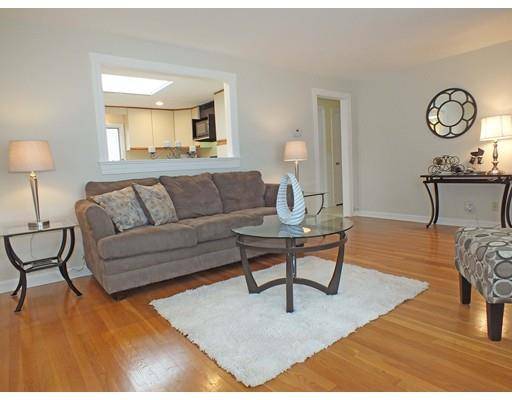For more information regarding the value of a property, please contact us for a free consultation.
Key Details
Sold Price $299,900
Property Type Single Family Home
Sub Type Single Family Residence
Listing Status Sold
Purchase Type For Sale
Square Footage 1,416 sqft
Price per Sqft $211
Subdivision Upper Highlands
MLS Listing ID 72441878
Sold Date 02/27/19
Style Ranch
Bedrooms 3
Full Baths 1
Year Built 1953
Annual Tax Amount $3,208
Tax Year 2018
Lot Size 7,840 Sqft
Acres 0.18
Property Description
Welcome home to this comfortable, light, bright, and open ranch in a quiet Upper Highlands neighborhood. Fresh neutral decor, with lots of natural light enhanced by two skylights for this 2/3 bedroom ranch. Living room w/beautiful hardwood floors and picture window is open to the large cabinet filled kitchen with both an electric range and gas cooktop, pantry, stainless and black appliances, and breakfast bar, open to the dining room with a slider leading to the deck overlooking the back yard and Black Brook. Generous master bedroom with double closet and hardwood floors, large 2nd bedroom with double closet and hardwood floors, plus hookups for laundry offering true one level living., an updated bath with double shower completes the first level. Downstairs is a large finished room, perfect for a 3rd bedroom or a combination family room/guest bedroom. Easy care vinyl siding, replacement windows, young roof covering, Hot water tank, 2016, Furnace and A/C unit 2007, Genrac generator
Location
State MA
County Middlesex
Zoning S2002
Direction Princeton Blvd. to Arcadia Avenue to Shawmut Avenue
Rooms
Basement Full, Partially Finished, Walk-Out Access
Primary Bedroom Level First
Dining Room Skylight, Closet, Flooring - Vinyl, Exterior Access, Open Floorplan, Slider
Kitchen Skylight, Flooring - Vinyl, Pantry, Kitchen Island, Breakfast Bar / Nook, Open Floorplan, Recessed Lighting, Remodeled, Gas Stove
Interior
Heating Forced Air, Natural Gas
Cooling Central Air
Flooring Vinyl, Carpet, Laminate, Hardwood
Appliance Range, Dishwasher, Disposal, Microwave, Countertop Range, Refrigerator, Washer, Dryer, Gas Water Heater, Tank Water Heater, Utility Connections for Gas Range, Utility Connections for Electric Range, Utility Connections for Electric Dryer
Laundry Electric Dryer Hookup, Washer Hookup, In Basement
Basement Type Full, Partially Finished, Walk-Out Access
Exterior
Exterior Feature Rain Gutters
Garage Spaces 1.0
Community Features Public Transportation, Shopping, Park, Golf, Medical Facility
Utilities Available for Gas Range, for Electric Range, for Electric Dryer, Washer Hookup, Generator Connection
Roof Type Shingle
Total Parking Spaces 4
Garage Yes
Building
Lot Description Wooded, Gentle Sloping, Other
Foundation Block
Sewer Public Sewer
Water Public
Read Less Info
Want to know what your home might be worth? Contact us for a FREE valuation!

Our team is ready to help you sell your home for the highest possible price ASAP
Bought with Katy Barry • Coldwell Banker Residential Brokerage - Tewksbury
Get More Information
Ryan Askew
Sales Associate | License ID: 9578345
Sales Associate License ID: 9578345



