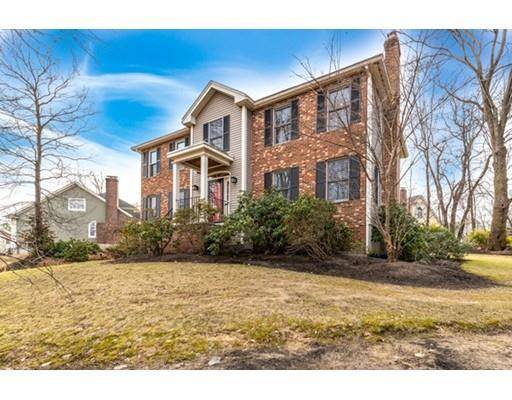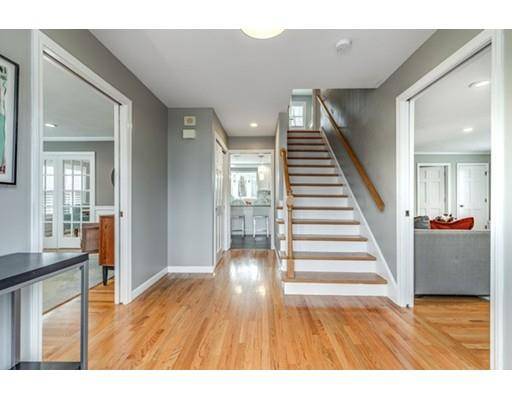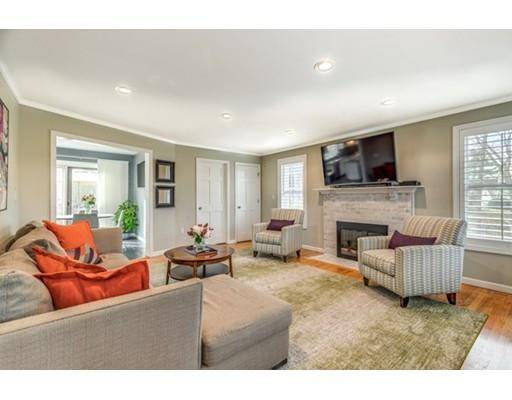For more information regarding the value of a property, please contact us for a free consultation.
Key Details
Sold Price $1,210,000
Property Type Single Family Home
Sub Type Single Family Residence
Listing Status Sold
Purchase Type For Sale
Square Footage 2,523 sqft
Price per Sqft $479
MLS Listing ID 72442223
Sold Date 03/29/19
Style Colonial
Bedrooms 4
Full Baths 2
Half Baths 1
Year Built 1994
Annual Tax Amount $11,963
Tax Year 2018
Lot Size 0.460 Acres
Acres 0.46
Property Description
Move right in and enjoy all that Winchester offers in this thoughtfully designed and renovated home in the sought-after Muraco school district. The living room is bright and inviting, with pocket doors leading to the dining room. The renovated eat-in kitchen is a chef's dream, with granite counters, stainless appliances, and built-in pantry. The spacious adjoining family room with fireplace is a perfect retreat. 4 generous bedrooms, including en suite master, each with ample closet. Expanded deck is the perfect place to enjoy outdoor dining and entertaining. Lower level family room, and access to garage. Hardwood floors throughout, custom blinds, recessed lighting, beautiful wainscoting, laundry on the first level, excellent storage space, attached 2-car garage, central AC. Enjoy easy access to Winchester's many amenities: award-winning schools, Middlesex Fells, shopping and dining, Farmer's Market, and access to highways and commuter rail to downtown Boston.
Location
State MA
County Middlesex
Zoning RDB
Direction Forest Street to Eugene Drive
Rooms
Family Room Flooring - Hardwood, Recessed Lighting
Basement Full
Primary Bedroom Level Second
Dining Room Flooring - Hardwood, Wainscoting
Kitchen Flooring - Stone/Ceramic Tile, Countertops - Stone/Granite/Solid, Recessed Lighting, Remodeled, Slider
Interior
Interior Features Recessed Lighting, Game Room, Foyer
Heating Forced Air, Oil
Cooling Central Air
Flooring Hardwood, Flooring - Stone/Ceramic Tile, Flooring - Hardwood
Fireplaces Number 1
Fireplaces Type Family Room
Appliance Range, Dishwasher, Disposal, Microwave, Refrigerator, Electric Water Heater, Utility Connections for Electric Range, Utility Connections for Electric Oven, Utility Connections for Electric Dryer
Laundry Electric Dryer Hookup, First Floor, Washer Hookup
Basement Type Full
Exterior
Garage Spaces 2.0
Community Features Public Transportation, Park, Medical Facility, Bike Path, Highway Access, Public School
Utilities Available for Electric Range, for Electric Oven, for Electric Dryer, Washer Hookup
Roof Type Shingle
Total Parking Spaces 4
Garage Yes
Building
Foundation Concrete Perimeter
Sewer Public Sewer
Water Public
Schools
Elementary Schools Muraco
Middle Schools Mccall
High Schools Whs
Read Less Info
Want to know what your home might be worth? Contact us for a FREE valuation!

Our team is ready to help you sell your home for the highest possible price ASAP
Bought with James Gulden • Redfin Corp.
Get More Information
Ryan Askew
Sales Associate | License ID: 9578345
Sales Associate License ID: 9578345



