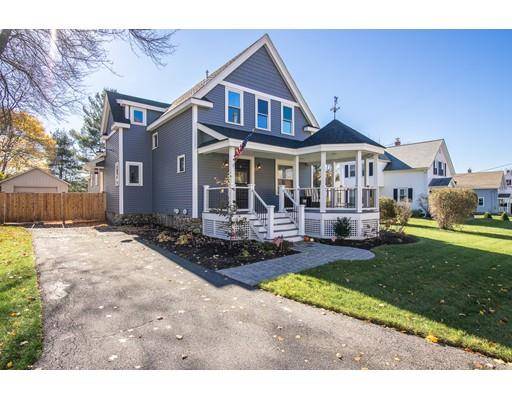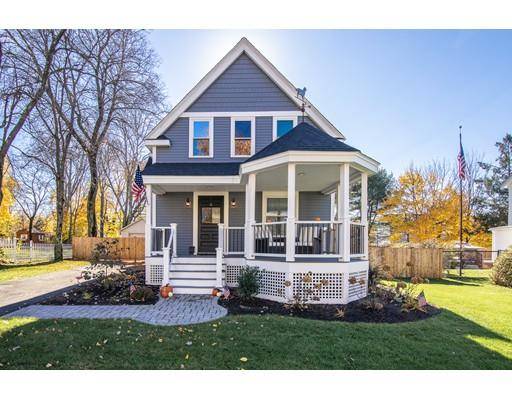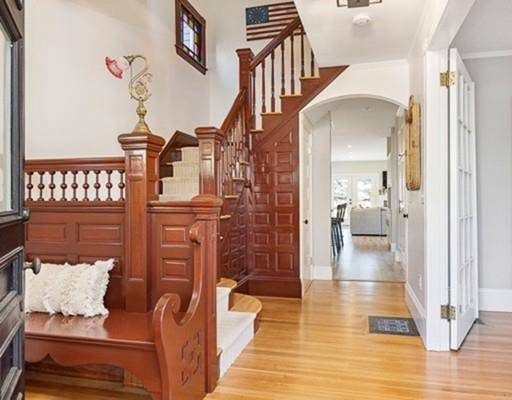For more information regarding the value of a property, please contact us for a free consultation.
Key Details
Sold Price $825,000
Property Type Single Family Home
Sub Type Single Family Residence
Listing Status Sold
Purchase Type For Sale
Square Footage 2,239 sqft
Price per Sqft $368
MLS Listing ID 72444378
Sold Date 03/15/19
Style Victorian
Bedrooms 3
Full Baths 2
Half Baths 1
Year Built 1900
Annual Tax Amount $7,575
Tax Year 2019
Lot Size 5,662 Sqft
Acres 0.13
Property Description
Nothing to do but move into this high end, completely renovated & expanded single family sitting on a spectacular flat lot with a huge backyard! No detail was overlooked here! New roof, new siding, new plumbing, new electrical, new blown-in insulation, new windows, new heating & cooling systems...oh and a New kitchen and New bathrooms!!! All of this in a lovely layout with no wasted space. The 1st floor offers an open concept; the beautiful kitchen with quartz island, double oven and farmers sink leads to the oversized living room with new gas fireplace, large dining area with bay window, and additional family room and large foyer. The large living area leads to the maintenance free trex deck, patio, newly landscaped yard and new fence, great for dogs!! 3 generously sized bedrooms, walk-in closets, stunning master bath and an extremely convenient laundry room make up the spacious 2nd level. This gorgeous home was thoughtfully and carefully completed and now ready for a lucky buyer!
Location
State MA
County Middlesex
Zoning UNK
Direction N. Main St or Park Ave to N. Pleasant St.
Rooms
Basement Full, Unfinished
Interior
Heating Forced Air, Natural Gas
Cooling Central Air
Fireplaces Number 1
Appliance Range, Oven, Dishwasher, Disposal, Microwave, Refrigerator, Washer, Dryer, Other, Tank Water Heaterless
Basement Type Full, Unfinished
Exterior
Exterior Feature Storage, Professional Landscaping
Garage Spaces 1.0
Fence Fenced/Enclosed, Fenced
Community Features Public Transportation, Shopping, Park, Walk/Jog Trails, Golf, Bike Path, Highway Access, Public School, T-Station
Total Parking Spaces 2
Garage Yes
Building
Foundation Other
Sewer Public Sewer
Water Public
Architectural Style Victorian
Schools
Elementary Schools Lilja
Middle Schools Wilson
High Schools Natick High
Read Less Info
Want to know what your home might be worth? Contact us for a FREE valuation!

Our team is ready to help you sell your home for the highest possible price ASAP
Bought with Ben Resnicow • Commonwealth Standard Realty Advisors
Get More Information
Ryan Askew
Sales Associate | License ID: 9578345
Sales Associate License ID: 9578345



