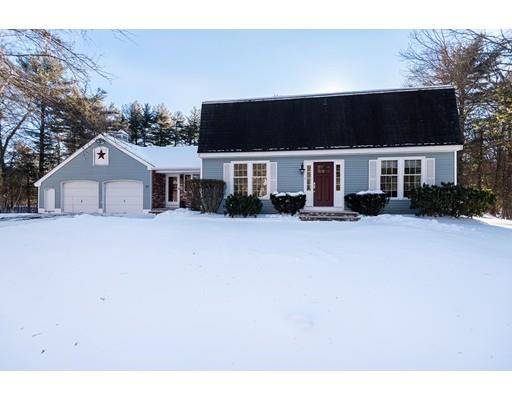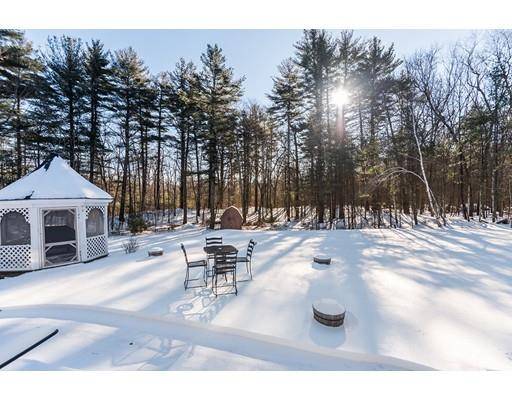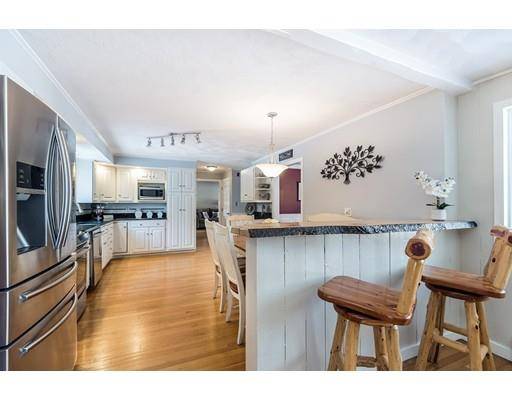For more information regarding the value of a property, please contact us for a free consultation.
Key Details
Sold Price $569,000
Property Type Single Family Home
Sub Type Single Family Residence
Listing Status Sold
Purchase Type For Sale
Square Footage 2,914 sqft
Price per Sqft $195
MLS Listing ID 72445309
Sold Date 03/15/19
Style Gambrel /Dutch
Bedrooms 3
Full Baths 2
Half Baths 1
HOA Y/N false
Year Built 1974
Annual Tax Amount $7,515
Tax Year 2019
Lot Size 1.040 Acres
Acres 1.04
Property Description
GET READY TO FALL IN LOVE WITH THIS HOME - SITUATED ON A CUL DE SAC IN SOUGHT AFTER SARGENT DISTRICT & BURSTING WITH CHARM! You'll enter into a spacious mudroom area that flows into either the kitchen or the family room. This open concept allows the conversation/activities to flow nicely between all 3 areas. Relax by the fireplace in the spacious family room surrounded by windows & a slider that overlook the private, tree-lined back yard. The large kitchen with stainless steel appliances and granite countertops offers both a breakfast bar and a table for daily meals. From the kitchen, you'll step into a dining room that is the perfect spot to celebrate special occasions or into the living room that offers another place to gather. A half bath with a laundry area complete the first floor. Upstairs is the front to back master bedroom with walk in cedar closet & private bath as well as 2 additional bedrooms and full bath. The lower level offers both an office area & game room. WHAT A GEM!
Location
State MA
County Essex
Zoning R1
Direction Boxford St to Forest St to Cedar Lane.
Rooms
Family Room Ceiling Fan(s), Flooring - Wood, Cable Hookup, Exterior Access, Slider
Basement Full, Partially Finished, Bulkhead, Radon Remediation System
Primary Bedroom Level Second
Dining Room Flooring - Wood, Wainscoting, Crown Molding
Kitchen Flooring - Wood, Dining Area, Countertops - Stone/Granite/Solid, Countertops - Upgraded, Breakfast Bar / Nook, Open Floorplan, Stainless Steel Appliances
Interior
Interior Features Steam / Sauna, Closet - Cedar, Game Room, Home Office, Mud Room
Heating Baseboard, Oil
Cooling None
Flooring Wood, Tile, Carpet, Flooring - Wall to Wall Carpet, Flooring - Wood
Fireplaces Number 1
Fireplaces Type Family Room
Appliance Range, Dishwasher, Microwave, Washer, Dryer, Water Softener, Tank Water Heaterless, Plumbed For Ice Maker, Utility Connections for Electric Range, Utility Connections for Electric Dryer
Laundry Electric Dryer Hookup, Washer Hookup, First Floor
Basement Type Full, Partially Finished, Bulkhead, Radon Remediation System
Exterior
Exterior Feature Storage
Garage Spaces 2.0
Community Features Public Transportation, Shopping, Walk/Jog Trails, Medical Facility, Conservation Area, Highway Access, House of Worship, Private School, Public School
Utilities Available for Electric Range, for Electric Dryer, Washer Hookup, Icemaker Connection, Generator Connection
Roof Type Shingle
Total Parking Spaces 6
Garage Yes
Building
Lot Description Cul-De-Sac, Wooded
Foundation Block
Sewer Private Sewer
Water Private
Architectural Style Gambrel /Dutch
Schools
Elementary Schools Sargent
Middle Schools North Andover
High Schools North Andover
Others
Senior Community false
Acceptable Financing Seller W/Participate
Listing Terms Seller W/Participate
Read Less Info
Want to know what your home might be worth? Contact us for a FREE valuation!

Our team is ready to help you sell your home for the highest possible price ASAP
Bought with Jeanne Lovely • Armstrong Field Real Estate
Get More Information
Ryan Askew
Sales Associate | License ID: 9578345
Sales Associate License ID: 9578345



