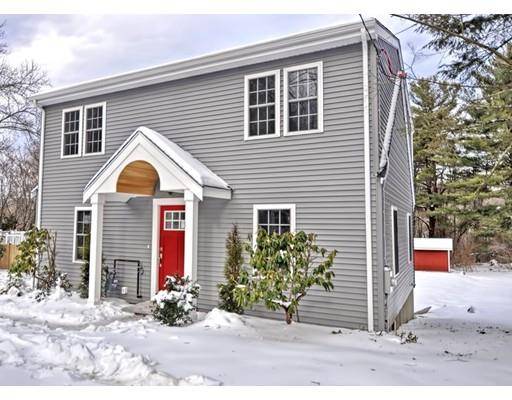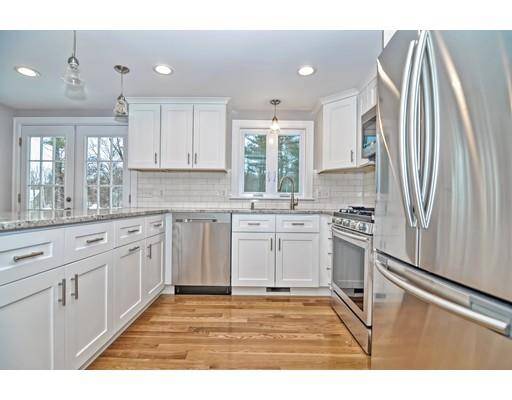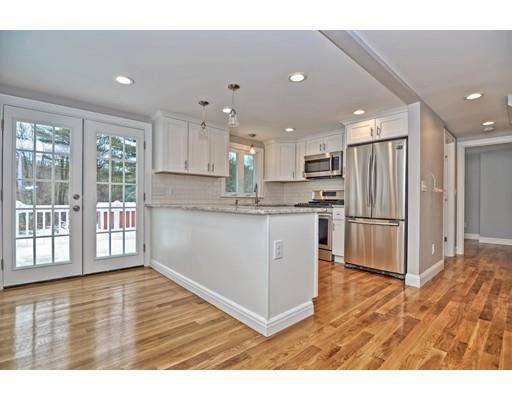For more information regarding the value of a property, please contact us for a free consultation.
Key Details
Sold Price $642,000
Property Type Single Family Home
Sub Type Single Family Residence
Listing Status Sold
Purchase Type For Sale
Square Footage 1,800 sqft
Price per Sqft $356
MLS Listing ID 72445720
Sold Date 03/07/19
Style Cape
Bedrooms 4
Full Baths 1
Half Baths 1
HOA Y/N false
Year Built 1948
Annual Tax Amount $5,543
Tax Year 2019
Lot Size 0.380 Acres
Acres 0.38
Property Description
Welcome home to 54 Union Street & absolutely the best deal in Natick! Don't miss this outstanding opportunity to own a completely rebuilt colonial style home where virtually everything is new on 3 levels of living space. There's a bright, modern & open floor plan with a gorgeous granite & stainless kitchen featuring a large peninsula, custom cabinetry, gas cooking & french doors leading to the rear deck overlooking the back yard. The entire second floor is brand new including a massive master bedroom with vaulted ceiling‘s, a beautiful fully tiled bath & two additional bedrooms. There's a large lower level family room with a full slider for easy walk out access to the yard. Improvements include a new roof, new doors, new windows, new siding, new electrical, new plumbing, new HVAC, new insulation, new board & plaster, new lighting, new hardwood flooring & all new interior doors and trim. Everything has been done, this home is impeccable & simply stunning. It's a must see - Don't Delay!
Location
State MA
County Middlesex
Zoning RSC
Direction East Central to Union Street or Eliot Street to Union Street
Rooms
Family Room Flooring - Stone/Ceramic Tile, Exterior Access, Open Floorplan, Recessed Lighting, Remodeled
Basement Full, Partially Finished, Walk-Out Access, Interior Entry
Primary Bedroom Level Second
Dining Room Open Floorplan, Remodeled
Kitchen Flooring - Hardwood, Countertops - Stone/Granite/Solid, French Doors, Cabinets - Upgraded, Deck - Exterior, Exterior Access, Open Floorplan, Recessed Lighting, Remodeled, Stainless Steel Appliances, Gas Stove, Peninsula, Lighting - Pendant
Interior
Heating Forced Air, Natural Gas
Cooling Central Air
Flooring Tile, Carpet, Hardwood
Appliance Range, Dishwasher, Disposal, Microwave, Refrigerator, Gas Water Heater, Tank Water Heaterless, Plumbed For Ice Maker, Utility Connections for Gas Range, Utility Connections for Electric Dryer
Laundry Electric Dryer Hookup, Washer Hookup, In Basement
Basement Type Full, Partially Finished, Walk-Out Access, Interior Entry
Exterior
Exterior Feature Professional Landscaping
Community Features Public Transportation, Shopping, Park, Stable(s), Golf, Medical Facility, Conservation Area, Highway Access, Private School, Public School, T-Station, Sidewalks
Utilities Available for Gas Range, for Electric Dryer, Washer Hookup, Icemaker Connection
Waterfront Description Beach Front, Lake/Pond, 1/2 to 1 Mile To Beach, Beach Ownership(Public)
Roof Type Shingle
Total Parking Spaces 5
Garage No
Waterfront Description Beach Front, Lake/Pond, 1/2 to 1 Mile To Beach, Beach Ownership(Public)
Building
Foundation Concrete Perimeter
Sewer Public Sewer
Water Public
Architectural Style Cape
Schools
Elementary Schools Lilja Elem
Middle Schools Wilson Middle
High Schools Natick High
Others
Senior Community false
Read Less Info
Want to know what your home might be worth? Contact us for a FREE valuation!

Our team is ready to help you sell your home for the highest possible price ASAP
Bought with Dave DiGregorio • Coldwell Banker Residential Brokerage - Waltham
Get More Information
Ryan Askew
Sales Associate | License ID: 9578345
Sales Associate License ID: 9578345



