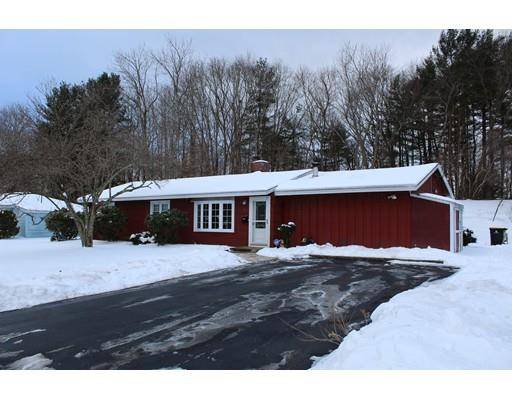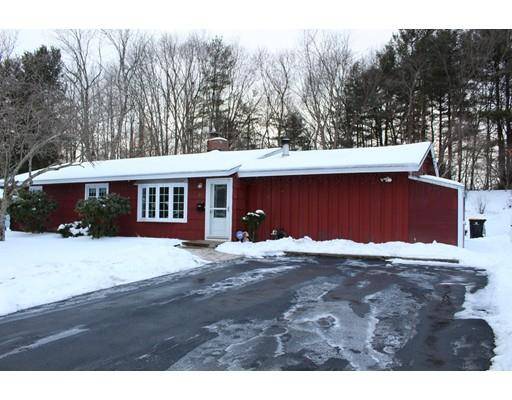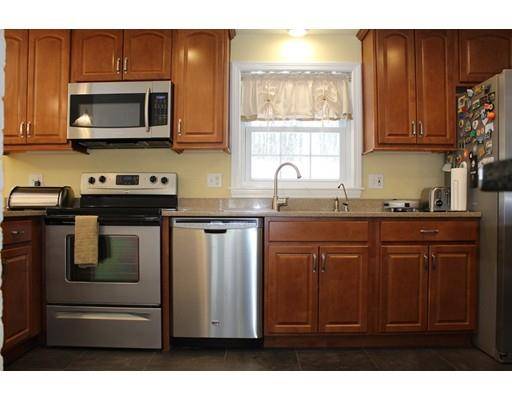For more information regarding the value of a property, please contact us for a free consultation.
Key Details
Sold Price $427,000
Property Type Single Family Home
Sub Type Single Family Residence
Listing Status Sold
Purchase Type For Sale
Square Footage 1,425 sqft
Price per Sqft $299
Subdivision Pinefield
MLS Listing ID 72445795
Sold Date 02/28/19
Style Ranch
Bedrooms 3
Full Baths 1
Half Baths 1
Year Built 1958
Annual Tax Amount $5,191
Tax Year 2018
Lot Size 0.460 Acres
Acres 0.46
Property Description
Come check out this beautiful and detailed three bedroom ranch in well sought out Framingham north. This is what you have been waiting for, updated and well maintained makes this home a perfect match for you and your family! One and a half bathrooms for convenience. A spacious kitchen leading into both the dining room and the living room for extra room. An extra living area for you to use as you please, let your creativity take control. Bathrooms and kitchen have been recently updated giving the home a nice modern look, with exquisite ceramic floors. Stainless steel appliances in the kitchen with granite counter tops and NEW cabinets. Recently installed patio to go along with an enormous backyard to enjoy those beautiful sunny days. Wall AC for indoor comfort, as well as NEW windows throughout. This home has all those special features you need in your brand new home, come make take a look and see for yourself. SHOWINGS START AT OPEN HOUSE SUNDAY JAN 27, FROM 12 PM TO 2 PM
Location
State MA
County Middlesex
Zoning R-3
Direction Pinefield Neighborhood. Concord St North (Rt 126) to Elm. Left on Pinewood Dr. Right on Edith Rd.
Rooms
Family Room Cathedral Ceiling(s), Cable Hookup, Exterior Access, Recessed Lighting, Slider
Primary Bedroom Level Main
Dining Room Window(s) - Picture
Kitchen Flooring - Stone/Ceramic Tile, Countertops - Upgraded, Breakfast Bar / Nook, Recessed Lighting, Stainless Steel Appliances
Interior
Heating Oil
Cooling Window Unit(s)
Flooring Tile, Laminate
Fireplaces Number 1
Fireplaces Type Living Room
Appliance Range, Dishwasher, Disposal, Refrigerator
Laundry Main Level, First Floor
Exterior
Exterior Feature Storage, Garden
Fence Fenced
Community Features Public Transportation, Shopping, Highway Access, Public School
Roof Type Shingle
Total Parking Spaces 4
Garage No
Building
Foundation Slab
Sewer Public Sewer
Water Public
Architectural Style Ranch
Schools
Elementary Schools Choice
Middle Schools Choice
Read Less Info
Want to know what your home might be worth? Contact us for a FREE valuation!

Our team is ready to help you sell your home for the highest possible price ASAP
Bought with Kathy Foran • Realty Executives Boston West
Get More Information
Ryan Askew
Sales Associate | License ID: 9578345
Sales Associate License ID: 9578345



