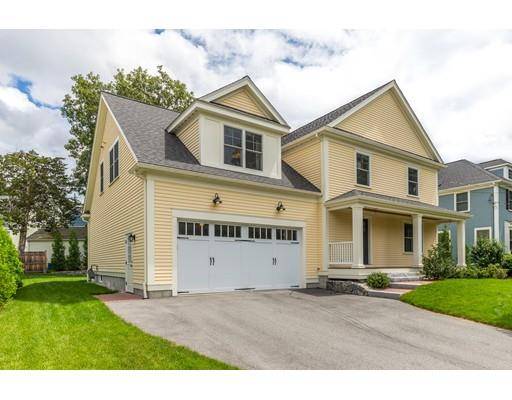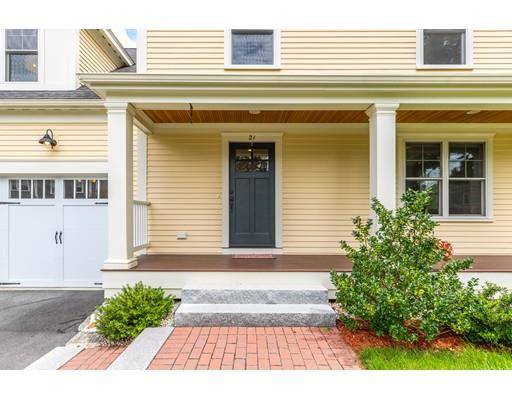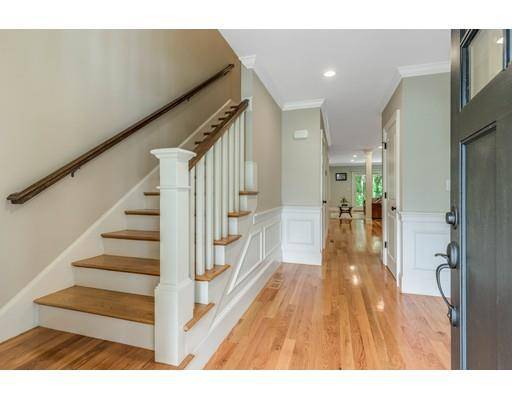For more information regarding the value of a property, please contact us for a free consultation.
Key Details
Sold Price $1,425,000
Property Type Single Family Home
Sub Type Single Family Residence
Listing Status Sold
Purchase Type For Sale
Square Footage 4,140 sqft
Price per Sqft $344
Subdivision Adams Road Estates
MLS Listing ID 72445967
Sold Date 03/29/19
Style Colonial
Bedrooms 4
Full Baths 4
HOA Y/N false
Year Built 2015
Annual Tax Amount $14,555
Tax Year 2018
Lot Size 6,969 Sqft
Acres 0.16
Property Description
Rare opportunity to own Like-New construction in a great Winchester neighborhood. Built in 2015 by premier local builder - this pristine 9 room sun-filled colonial is designed with an open floor plan ideal for today's buyers! Move right in and and enjoy the chef's kitchen w/ custom cabinetry, stainless steel appliances, oversized island w/ample seating and eat-in area. The main level features a guest bedroom/office with 3/4 bath, spacious dining room w/ coffered ceiling, family room with gas fireplace and custom built-ins and sliders leading out to private level rear yard w/patio. Oversized 2-car garage with side entrance and tiled mudroom area finish off the main level. The master en-suite features spa-like bath with custom shower & floating tub, custom closet and sitting area. Two additional beds w/ Jack & Jill bath, Junior Suite w/ full bath & laundry room finish off the spacious 2nd level. Nicely finished lower level great for a media/playroom! So much space in this home!
Location
State MA
County Middlesex
Zoning RG
Direction Cross Street to Adams Road
Rooms
Family Room Closet/Cabinets - Custom Built, Flooring - Hardwood, Exterior Access, Recessed Lighting
Basement Full, Finished, Interior Entry, Radon Remediation System
Primary Bedroom Level Second
Dining Room Coffered Ceiling(s), Flooring - Hardwood
Kitchen Flooring - Hardwood, Dining Area, Countertops - Stone/Granite/Solid, Kitchen Island, Cabinets - Upgraded, Open Floorplan, Recessed Lighting, Stainless Steel Appliances
Interior
Interior Features Walk-in Storage, Bathroom - Full, Bathroom - With Shower Stall, Bonus Room, Bathroom
Heating Forced Air, Natural Gas
Cooling Central Air
Flooring Tile, Carpet, Hardwood, Flooring - Wall to Wall Carpet, Flooring - Stone/Ceramic Tile
Fireplaces Number 1
Fireplaces Type Family Room
Appliance Disposal, Microwave, ENERGY STAR Qualified Refrigerator, ENERGY STAR Qualified Dishwasher, Range Hood, Range - ENERGY STAR, Gas Water Heater, Tank Water Heaterless, Plumbed For Ice Maker, Utility Connections for Gas Range, Utility Connections for Gas Oven, Utility Connections for Electric Oven, Utility Connections for Gas Dryer
Laundry Flooring - Stone/Ceramic Tile, Washer Hookup, Second Floor
Basement Type Full, Finished, Interior Entry, Radon Remediation System
Exterior
Exterior Feature Rain Gutters, Professional Landscaping, Sprinkler System
Garage Spaces 2.0
Community Features Public Transportation, Shopping, Tennis Court(s), Park, Medical Facility, Highway Access, House of Worship, Private School, Public School, T-Station
Utilities Available for Gas Range, for Gas Oven, for Electric Oven, for Gas Dryer, Washer Hookup, Icemaker Connection
Roof Type Shingle
Total Parking Spaces 4
Garage Yes
Building
Lot Description Level
Foundation Concrete Perimeter
Sewer Public Sewer
Water Public
Schools
Elementary Schools Lynch
Middle Schools Mccall
High Schools Winchester High
Others
Senior Community false
Read Less Info
Want to know what your home might be worth? Contact us for a FREE valuation!

Our team is ready to help you sell your home for the highest possible price ASAP
Bought with Gayle Winters • Leading Edge Real Estate
Get More Information
Ryan Askew
Sales Associate | License ID: 9578345
Sales Associate License ID: 9578345



