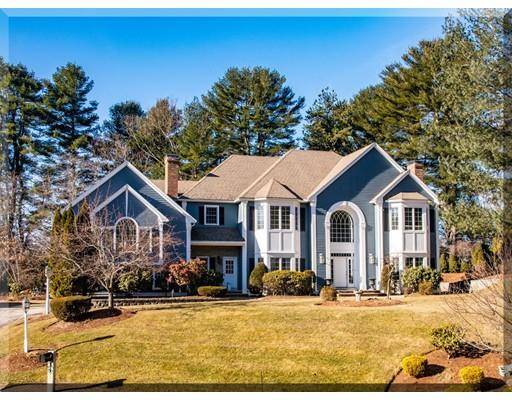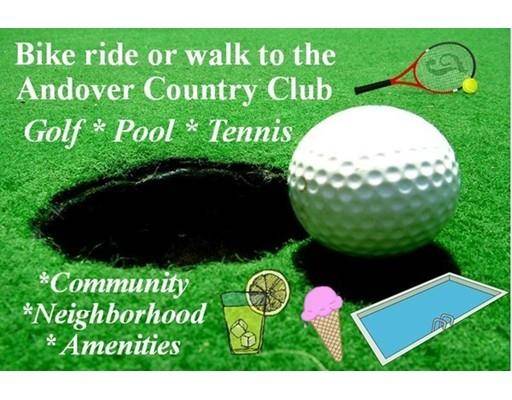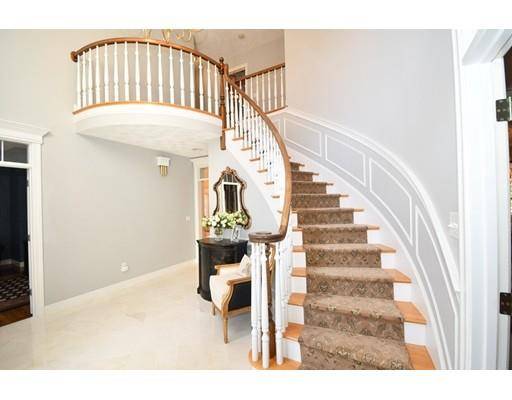For more information regarding the value of a property, please contact us for a free consultation.
Key Details
Sold Price $1,425,000
Property Type Single Family Home
Sub Type Single Family Residence
Listing Status Sold
Purchase Type For Sale
Square Footage 6,693 sqft
Price per Sqft $212
Subdivision Andover Country Club Neighborhood! Kids A Bike Ride Or Walk To Pool, Tennis & Golf @ Andover Club!
MLS Listing ID 72447368
Sold Date 08/21/19
Style Colonial
Bedrooms 5
Full Baths 5
Half Baths 1
HOA Y/N false
Year Built 1998
Annual Tax Amount $24,097
Tax Year 2019
Lot Size 0.830 Acres
Acres 0.83
Property Description
Andover Country Club Area! PRESTIGIOUS! CONVENIENT! Bring everything & everyone. Big Rooms! Many Rooms! This exquisite home blends intelligent design with generous comforts! Spectacular 2 story grand marble entry with bridal staircase. Entertainer's dream in open living room & dining room combination with archway, columns, 2 walk in bay window areas, gas fireplace, french doors, & custom moldings. 35 foot eat-in kitchen with center island overlooks impressive family room with wood burning stone fireplace, sky high ceilings, new hardwood floor & easy access to exterior for summer entertaining with paver patio & outdoor fireplace. Additional step up great room off kitchen has private 5th bedroom & full bath, a perfect area to accommodate long term family visits. 4 out of the 5 bedrooms have full bathroom en-suite. Private 1st floor custom office. Bonus finished LL includes game room, play room, exercise room & full bath. RISE ABOVE IT ALL! VERY ELEGANT. VERY LIVABLE. YOUR PROUD NEW HOME!
Location
State MA
County Essex
Zoning SRB
Direction Rte 133 (Lowell St) to Chandler Circle to Farnham Circle or Canterbury St to Westminster Roadway.
Rooms
Family Room Skylight, Cathedral Ceiling(s), Ceiling Fan(s), Flooring - Hardwood, Exterior Access, Recessed Lighting, Archway
Basement Full, Partially Finished, Interior Entry, Garage Access, Concrete
Primary Bedroom Level Second
Dining Room Coffered Ceiling(s), Flooring - Hardwood, Window(s) - Bay/Bow/Box, French Doors, Chair Rail, Wainscoting, Archway, Crown Molding
Kitchen Bathroom - Half, Flooring - Hardwood, Dining Area, Countertops - Stone/Granite/Solid, Kitchen Island, Open Floorplan, Recessed Lighting, Stainless Steel Appliances, Wine Chiller, Gas Stove, Lighting - Pendant, Archway, Crown Molding
Interior
Interior Features Bathroom - Full, Ceiling - Cathedral, Ceiling Fan(s), Cable Hookup, Recessed Lighting, Closet/Cabinets - Custom Built, Crown Molding, Closet, Countertops - Stone/Granite/Solid, Wet bar, Beadboard, Closet - Double, Bathroom, Great Room, Office, Game Room, Play Room, Exercise Room
Heating Forced Air, Natural Gas, Fireplace
Cooling Central Air
Flooring Tile, Carpet, Hardwood, Flooring - Stone/Ceramic Tile, Flooring - Hardwood, Flooring - Laminate
Fireplaces Number 4
Fireplaces Type Family Room, Living Room, Master Bedroom
Appliance Oven, Dishwasher, Microwave, Refrigerator, Washer, Dryer, Wine Refrigerator, Second Dishwasher, Gas Water Heater, Plumbed For Ice Maker, Utility Connections for Gas Range
Laundry Flooring - Stone/Ceramic Tile, First Floor, Washer Hookup
Basement Type Full, Partially Finished, Interior Entry, Garage Access, Concrete
Exterior
Exterior Feature Rain Gutters, Professional Landscaping, Sprinkler System, Decorative Lighting, Stone Wall
Garage Spaces 3.0
Community Features Pool, Tennis Court(s), Golf, Highway Access, Public School
Utilities Available for Gas Range, Washer Hookup, Icemaker Connection, Generator Connection
Roof Type Shingle
Total Parking Spaces 4
Garage Yes
Building
Lot Description Cul-De-Sac, Wooded
Foundation Concrete Perimeter
Sewer Private Sewer
Water Public
Architectural Style Colonial
Schools
Elementary Schools West Elementary
Middle Schools West Middle
High Schools A.H.S.
Others
Senior Community false
Read Less Info
Want to know what your home might be worth? Contact us for a FREE valuation!

Our team is ready to help you sell your home for the highest possible price ASAP
Bought with Meg Rokos • William Raveis R.E. & Home Services
Get More Information
Ryan Askew
Sales Associate | License ID: 9578345
Sales Associate License ID: 9578345



