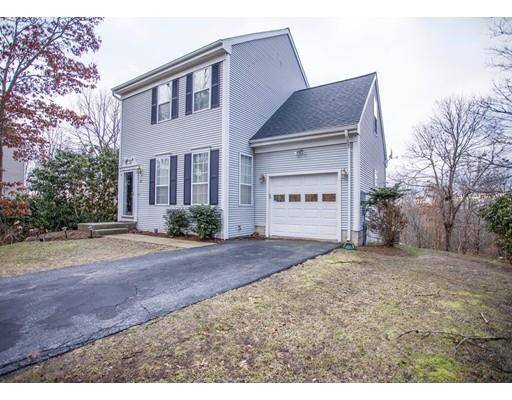For more information regarding the value of a property, please contact us for a free consultation.
Key Details
Sold Price $430,000
Property Type Single Family Home
Sub Type Single Family Residence
Listing Status Sold
Purchase Type For Sale
Square Footage 1,476 sqft
Price per Sqft $291
Subdivision Summerfield
MLS Listing ID 72447573
Sold Date 04/12/19
Style Colonial
Bedrooms 2
Full Baths 1
Half Baths 1
HOA Fees $126/mo
HOA Y/N true
Year Built 1995
Annual Tax Amount $5,389
Tax Year 2018
Lot Size 8,712 Sqft
Acres 0.2
Property Description
Welcome to the beautiful neighborhood of Summerfield in desirable Foxboro! This bright and airy home sits on the end of a cul de sac, with a large deck overlooking a lovely yard bordered by wooded open space! You'll love the hardwood floors, surround sound music in & out, 2 closets in the generous Master bedroom, the second bedroom with it's own walk-in closet, and a skylit loft that would make a great den, office, play room or guest area. Nice open floor plan features a center island kitchen open to the dining room. In the lower level you will find a huge family room with recessed lighting, large window and a slider to the backyard. There is also a laundry room and walk-in storage area. Most windows are custom fitted with white blinds. Updated AC, roof & water heater. HOA fee covers use of club house, beautiful inground pool, tennis courts, sewer, road & common space maintenance. Fully applianced and a nice garage with auto opener for those chilly days! Call to see today!
Location
State MA
County Norfolk
Zoning RES
Direction Cocasset St to Cannon Forge Dr, R on Independence, 3rd R on Farrington to #23 at end.
Rooms
Basement Full, Finished, Radon Remediation System
Primary Bedroom Level Second
Dining Room Flooring - Hardwood, Slider
Kitchen Flooring - Laminate, Kitchen Island, Recessed Lighting
Interior
Interior Features Cathedral Ceiling(s), Loft
Heating Forced Air, Natural Gas
Cooling Central Air
Flooring Wood, Tile, Carpet, Flooring - Wall to Wall Carpet
Appliance Range, Dishwasher, Microwave, Refrigerator, Freezer, Washer, Dryer, Gas Water Heater, Tank Water Heater, Utility Connections for Gas Range, Utility Connections for Electric Dryer
Laundry Washer Hookup, In Basement
Basement Type Full, Finished, Radon Remediation System
Exterior
Exterior Feature Storage
Garage Spaces 1.0
Community Features Public Transportation, Shopping, Pool, Tennis Court(s), Highway Access, T-Station
Utilities Available for Gas Range, for Electric Dryer, Washer Hookup
View Y/N Yes
View Scenic View(s)
Roof Type Shingle
Total Parking Spaces 3
Garage Yes
Building
Lot Description Cul-De-Sac, Wooded
Foundation Concrete Perimeter
Sewer Public Sewer
Water Public
Architectural Style Colonial
Read Less Info
Want to know what your home might be worth? Contact us for a FREE valuation!

Our team is ready to help you sell your home for the highest possible price ASAP
Bought with Kathy Devlin • RE/MAX Real Estate Center
Get More Information
Ryan Askew
Sales Associate | License ID: 9578345
Sales Associate License ID: 9578345



