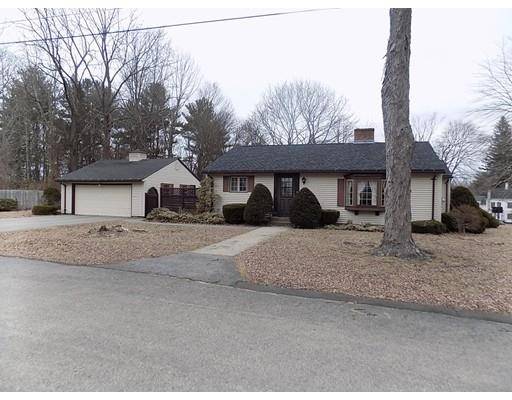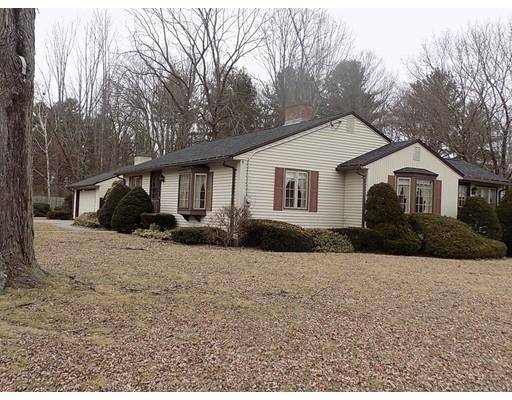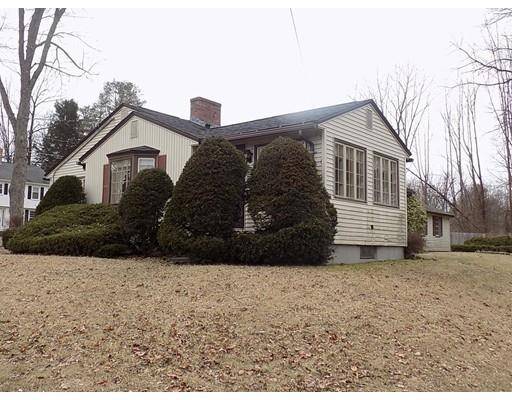For more information regarding the value of a property, please contact us for a free consultation.
Key Details
Sold Price $187,900
Property Type Single Family Home
Sub Type Single Family Residence
Listing Status Sold
Purchase Type For Sale
Square Footage 1,457 sqft
Price per Sqft $128
MLS Listing ID 72447702
Sold Date 04/12/19
Style Ranch
Bedrooms 2
Full Baths 1
Half Baths 1
HOA Y/N false
Year Built 1956
Annual Tax Amount $3,067
Tax Year 2018
Lot Size 0.390 Acres
Acres 0.39
Property Description
Location Location! This charming ranch still has that 60's flair.Very clean and well maintained interior move in ready. Corner lot just off Pleasant St. situated on a dead end street just a short distance to Schools, golf course, shopping, dining, medical facilities and theater,all within 2 miles! Rt 2 access just three miles up the road for an easy commute. Features a large living room w/fireplace & beautiful hard wood floors,2 comfortable sized bedrooms with rugs over hardwood. Galley style kitchen w/ dinette area and a four season room with plenty of natural sunlight just off the kitchen can be used as a family room, dining area or perfect for a home office having outside access. Heated cellar with a large finished area perfect for a "man/woman cave" or additional family rm, separate laundry room with half bath and common area w/ large cedar closet, as well as a separate workshop having outside access. With a New England must! Large 2 car garage w/ workbench and storage area
Location
State MA
County Worcester
Zoning R
Direction 2A /Main St to Pleasant St by the CVS store .3 miles on the right to Ivy
Rooms
Family Room Flooring - Wall to Wall Carpet, Exterior Access
Basement Full, Partially Finished, Interior Entry, Bulkhead, Sump Pump, Concrete
Primary Bedroom Level First
Dining Room Flooring - Vinyl, Window(s) - Bay/Bow/Box
Kitchen Flooring - Vinyl
Interior
Interior Features Bonus Room
Heating Baseboard, Oil
Cooling None
Flooring Vinyl, Carpet, Hardwood, Flooring - Vinyl
Fireplaces Number 1
Fireplaces Type Living Room
Appliance Oven, Dishwasher, Countertop Range, Refrigerator, Oil Water Heater, Tank Water Heater, Utility Connections for Electric Range, Utility Connections for Electric Oven, Utility Connections for Electric Dryer
Laundry Bathroom - Half, Electric Dryer Hookup, Washer Hookup, In Basement
Basement Type Full, Partially Finished, Interior Entry, Bulkhead, Sump Pump, Concrete
Exterior
Garage Spaces 2.0
Community Features Public Transportation, Shopping, Golf, Medical Facility, Conservation Area, Highway Access, Public School
Utilities Available for Electric Range, for Electric Oven, for Electric Dryer, Washer Hookup
Roof Type Shingle
Total Parking Spaces 4
Garage Yes
Building
Lot Description Corner Lot, Gentle Sloping
Foundation Concrete Perimeter
Sewer Public Sewer
Water Public
Architectural Style Ranch
Read Less Info
Want to know what your home might be worth? Contact us for a FREE valuation!

Our team is ready to help you sell your home for the highest possible price ASAP
Bought with Walter Chenausky • Cetto Real Estate
Get More Information
Ryan Askew
Sales Associate | License ID: 9578345
Sales Associate License ID: 9578345



