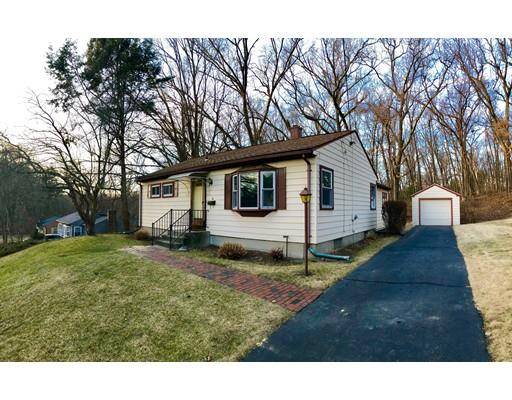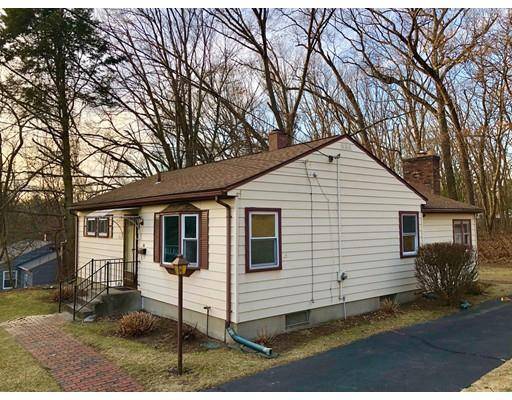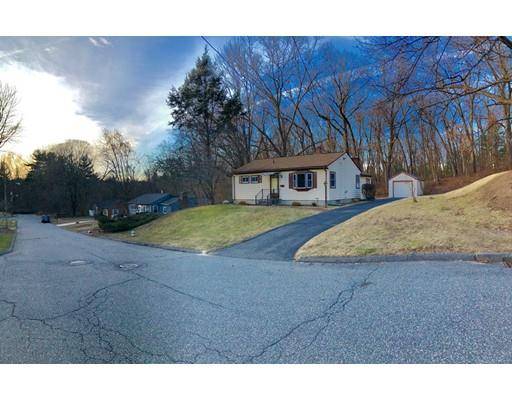For more information regarding the value of a property, please contact us for a free consultation.
Key Details
Sold Price $159,800
Property Type Single Family Home
Sub Type Single Family Residence
Listing Status Sold
Purchase Type For Sale
Square Footage 1,060 sqft
Price per Sqft $150
Subdivision Forest Park
MLS Listing ID 72448758
Sold Date 06/20/19
Style Ranch
Bedrooms 3
Full Baths 1
HOA Y/N false
Year Built 1954
Annual Tax Amount $3,148
Tax Year 2019
Lot Size 10,018 Sqft
Acres 0.23
Property Description
Welcome to this quiet little corner of Springfield in the Forest Park neighborhood, seconds from the East Longmeadow line! With excellent access to downtown Springfield, Longmeadow, East Longmeadow and the highway, this recently updated ranch sits on a quiet dead-end street and is the perfect place to live, work, and play. With refinished hardwood floors, brand new luxury vinyl planks in the basement, brand new tile in the kitchen and recently added carpet in the den, this home is move in ready! The backyard looks and feels serene, looking directly into Forest Park, with wildlife and plenty of privacy which you will be able to enjoy from your three-season porch. This ranch has been immaculately maintained, including a newer quality sprinkler system. Enjoy golf? You're just a few thousand feet from Franconia Golf Course. A highlight of the home is the remote controlled gas fireplace in the sprawling den off the eat-in kitchen, for open, warm living!
Location
State MA
County Hampden
Zoning Res A
Direction Dickinson or Dwight from Longmeadow to Tiffany, to Crestmont, 1000ft from E. Longmeadow line
Rooms
Basement Full, Partially Finished, Interior Entry
Interior
Heating Forced Air, Natural Gas
Cooling Window Unit(s)
Flooring Tile, Hardwood
Fireplaces Number 1
Appliance Range, Dishwasher, Disposal, Microwave, Refrigerator, Washer, Dryer, Gas Water Heater, Tank Water Heater
Basement Type Full, Partially Finished, Interior Entry
Exterior
Exterior Feature Rain Gutters, Sprinkler System, Garden
Garage Spaces 1.0
Community Features Public Transportation, Shopping, Park, Walk/Jog Trails, Golf, Medical Facility, Laundromat, House of Worship, Public School
Roof Type Shingle
Total Parking Spaces 5
Garage Yes
Building
Lot Description Wooded
Foundation Concrete Perimeter
Sewer Public Sewer
Water Public
Architectural Style Ranch
Schools
Elementary Schools Beal
Middle Schools Forest Park
Read Less Info
Want to know what your home might be worth? Contact us for a FREE valuation!

Our team is ready to help you sell your home for the highest possible price ASAP
Bought with The Acuna Group • Maria Acuna Real Estate
Get More Information
Ryan Askew
Sales Associate | License ID: 9578345
Sales Associate License ID: 9578345



