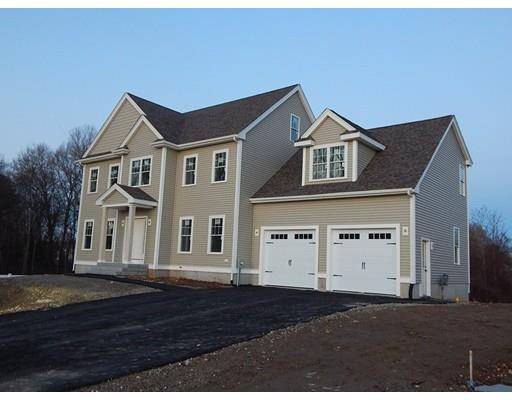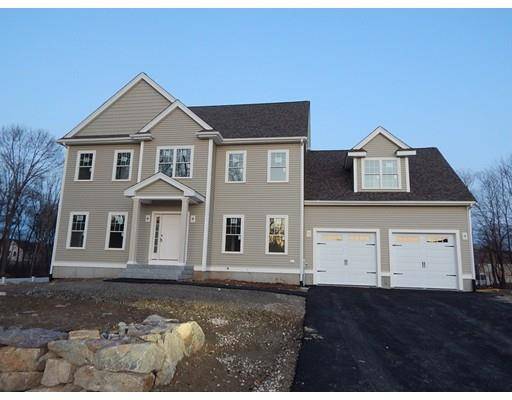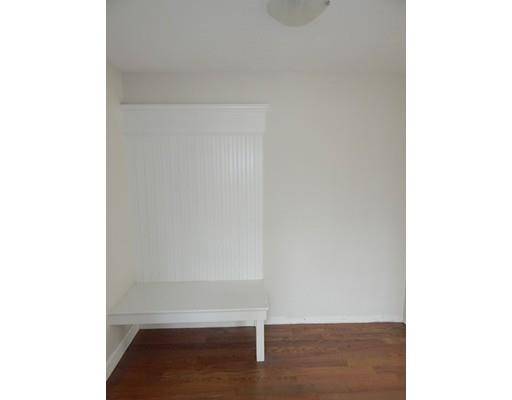For more information regarding the value of a property, please contact us for a free consultation.
Key Details
Sold Price $735,000
Property Type Single Family Home
Sub Type Single Family Residence
Listing Status Sold
Purchase Type For Sale
Square Footage 2,720 sqft
Price per Sqft $270
Subdivision London Estates
MLS Listing ID 72449422
Sold Date 07/10/19
Style Colonial
Bedrooms 4
Full Baths 2
Half Baths 1
HOA Fees $16/ann
HOA Y/N true
Year Built 2019
Annual Tax Amount $99,999
Tax Year 2018
Lot Size 0.350 Acres
Acres 0.35
Property Description
Stunning Colonial In Cul-De-Sac Neighborhood; Open Foyer Adds That "Wow" Factor As You Walk In The Front Door; 9' Ceilings And The Open Floor Plan Allow You To Feel Part Of The Family Wherever You are On The 1st Floor; Kitchen w/Stainless Steel Farmer's Sink, Quartz Countertops, Tiled Backsplash & Upgraded Appliances; Stained Hardwood Floors; Gas Fireplace In Family Room; Open Foyer w/Custom Railing; Large Master Bedroom w/Hardwood Floors Over The Garage & Master Bath w/Tiled Shower w/Rain Shower Head & Soaking Tub! 3 Additional Large Bedrooms; Walkup Attic Allows You To Finish That Space If You Want A Man Cave; Natural Gas for Heating, Hot Water & Cooking; Minutes to Highway & Stadium; Walking distance to Center of Town! Incredible Kid Friendly Neighborhood! If You Want To Live In Foxboro Then This Is The Place For You! House is Finished, You Just Need To Select Carpeting For The Kids Bedrooms!
Location
State MA
County Norfolk
Zoning RES
Direction 95 Main St for GPS
Rooms
Family Room Flooring - Hardwood
Basement Full, Interior Entry, Concrete, Unfinished
Primary Bedroom Level Second
Dining Room Flooring - Hardwood, Chair Rail, Wainscoting
Kitchen Flooring - Hardwood, Dining Area, Countertops - Stone/Granite/Solid, Kitchen Island, Deck - Exterior, Recessed Lighting, Slider, Stainless Steel Appliances
Interior
Interior Features Closet, Entrance Foyer, Mud Room
Heating Forced Air, Natural Gas
Cooling Central Air, Dual
Flooring Tile, Carpet, Hardwood, Flooring - Hardwood, Flooring - Stone/Ceramic Tile
Fireplaces Number 1
Fireplaces Type Family Room
Appliance Range, Dishwasher, Microwave, Range Hood, Gas Water Heater, Tank Water Heaterless, Plumbed For Ice Maker, Utility Connections for Gas Range, Utility Connections for Electric Dryer
Laundry Flooring - Stone/Ceramic Tile, First Floor, Washer Hookup
Basement Type Full, Interior Entry, Concrete, Unfinished
Exterior
Exterior Feature Rain Gutters
Garage Spaces 2.0
Community Features Public Transportation, Highway Access, Public School, T-Station
Utilities Available for Gas Range, for Electric Dryer, Washer Hookup, Icemaker Connection
Roof Type Asphalt/Composition Shingles
Total Parking Spaces 6
Garage Yes
Building
Foundation Concrete Perimeter
Sewer Private Sewer
Water Public
Architectural Style Colonial
Read Less Info
Want to know what your home might be worth? Contact us for a FREE valuation!

Our team is ready to help you sell your home for the highest possible price ASAP
Bought with David Delaney • Realty Executives Boston West
Get More Information
Ryan Askew
Sales Associate | License ID: 9578345
Sales Associate License ID: 9578345



