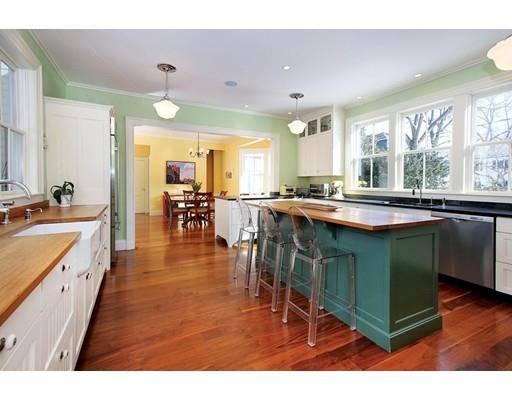For more information regarding the value of a property, please contact us for a free consultation.
Key Details
Sold Price $1,930,000
Property Type Single Family Home
Sub Type Single Family Residence
Listing Status Sold
Purchase Type For Sale
Square Footage 4,337 sqft
Price per Sqft $445
Subdivision Auburndale Historic District
MLS Listing ID 72449634
Sold Date 07/31/19
Style Victorian
Bedrooms 6
Full Baths 3
Half Baths 1
HOA Y/N false
Year Built 1840
Annual Tax Amount $19,137
Tax Year 2019
Lot Size 0.600 Acres
Acres 0.6
Property Description
Stunning renovated and expanded Victorian-style residence on one of Auburndale's most coveted streets.This home has been skillfully updated preserving it's architectural integrity while offering all of todays most wanted amenities.Tall ceilings beautiful windows make every room bright and airy. Gorgeous kitchen/family room with state of the art appliances, loads of custom cabinets, a walk in pantry and a lovely breakfast area designed to catch the morning light. Additional rooms on the first floor include a banquet sized dining room, formal living room with fireplace and a lovely study or home office. The second floor features 4 large bedrooms, including a master with marble bath/steam shower. 2 more rooms and updated bath on the 3rd floor ideal for guests or au-pair. Oversized garage with direct-entry to the mud room/ kitchen.The screen porch overlooks the large, level backyard. Minutes to shopping. Fantastic commuter location, easy access to commuter rail and highway.
Location
State MA
County Middlesex
Area Auburndale
Zoning SR1
Direction Off Woodland or Aspen
Rooms
Basement Full, Interior Entry, Concrete, Unfinished
Primary Bedroom Level Second
Dining Room Flooring - Hardwood
Kitchen Flooring - Hardwood, Dining Area, Pantry, Countertops - Stone/Granite/Solid, Countertops - Upgraded, Kitchen Island, Cabinets - Upgraded, Cable Hookup, Country Kitchen, Exterior Access, Open Floorplan, Recessed Lighting, Remodeled, Stainless Steel Appliances, Storage, Gas Stove, Peninsula, Lighting - Overhead
Interior
Interior Features Closet, Dining Area, Open Floor Plan, Recessed Lighting, Entrance Foyer, Mud Room, Bedroom, Sauna/Steam/Hot Tub, Wired for Sound, Internet Available - Broadband
Heating Forced Air, Radiant, Natural Gas
Cooling Central Air
Flooring Tile, Carpet, Hardwood, Stone / Slate, Flooring - Hardwood, Flooring - Stone/Ceramic Tile, Flooring - Wall to Wall Carpet
Fireplaces Number 3
Fireplaces Type Dining Room, Living Room
Appliance Range, Dishwasher, Disposal, Refrigerator, Range Hood, Gas Water Heater, Utility Connections for Gas Range
Laundry Closet/Cabinets - Custom Built, Main Level, Exterior Access, Recessed Lighting, Remodeled, Lighting - Overhead, First Floor
Basement Type Full, Interior Entry, Concrete, Unfinished
Exterior
Exterior Feature Professional Landscaping, Sprinkler System
Garage Spaces 2.0
Community Features Public Transportation, Shopping, Golf, Medical Facility, Highway Access, House of Worship, Private School, Public School, T-Station, University
Utilities Available for Gas Range
Roof Type Shingle
Total Parking Spaces 4
Garage Yes
Building
Lot Description Gentle Sloping, Level
Foundation Concrete Perimeter, Stone
Sewer Public Sewer
Water Public
Architectural Style Victorian
Schools
Elementary Schools Williams
Middle Schools Brown
High Schools South
Read Less Info
Want to know what your home might be worth? Contact us for a FREE valuation!

Our team is ready to help you sell your home for the highest possible price ASAP
Bought with Matt Rositano • Preservation Properties
Get More Information
Ryan Askew
Sales Associate | License ID: 9578345
Sales Associate License ID: 9578345



