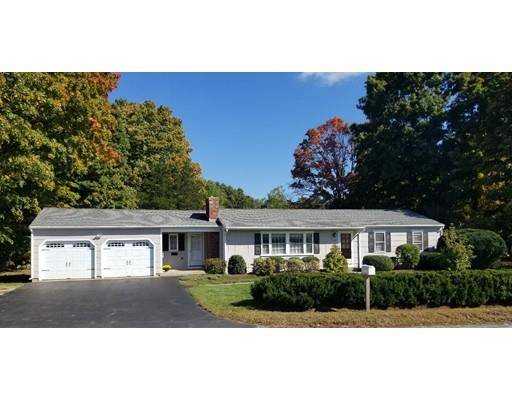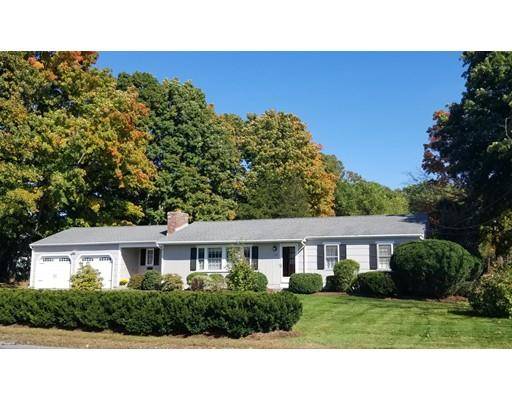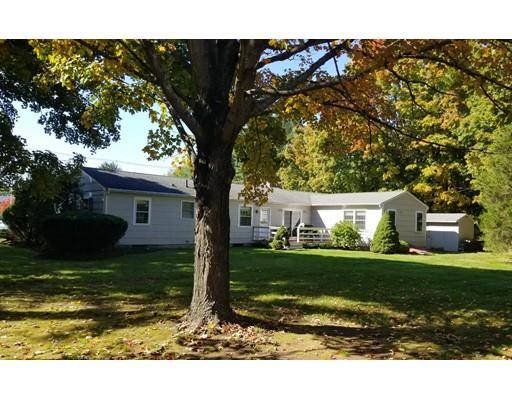For more information regarding the value of a property, please contact us for a free consultation.
Key Details
Sold Price $570,000
Property Type Single Family Home
Sub Type Single Family Residence
Listing Status Sold
Purchase Type For Sale
Square Footage 1,802 sqft
Price per Sqft $316
Subdivision North Sudbury
MLS Listing ID 72450483
Sold Date 04/18/19
Style Ranch
Bedrooms 4
Full Baths 2
HOA Y/N false
Year Built 1959
Annual Tax Amount $9,433
Tax Year 2019
Lot Size 1.180 Acres
Acres 1.18
Property Description
Charming Ranch in North Sudbury with 2 Car Garage and Serene, Private, Large, Flat Rear Yard. This Bright Home Features a Charming Living Room with Hardwood Floors and Fireplace with Brick Surround. Dining Room with Hardwood Floors and Door to the Private Rear Yard with a Deck. Eat-in-Kitchen Opens to Dining Room and Offers Lots of Space for Meal Prep. Three Bedrooms with Hardwood Floors Share the Family Bath. An Addition to the House the Office and Master Bedroom Suite Offer Privacy From the Rest of the Home, Hardwood Floors and Master Bath. Office has Side Entry and Plenty of Space to Work at Home. Master Bedroom has 2 Closets, Hardwood Floors, Lots of Windows and a Private Bathroom. Lower Level Features an Amazing Den with Wall to Wall Carpet and Special Sound Protection and Lots of Storage. Home is Across From Haynes School and Convenient to Route 117, Route 2 and Acton, Concord and West Concord Commuter Rail.
Location
State MA
County Middlesex
Zoning RESA
Direction Route 117 to Haynes Road. Concord Road to Pantry to Haynes
Rooms
Basement Full, Partially Finished, Interior Entry, Bulkhead, Concrete
Primary Bedroom Level Main
Dining Room Flooring - Hardwood, Deck - Exterior, Lighting - Overhead
Kitchen Flooring - Laminate, Window(s) - Picture, Dining Area, Lighting - Overhead
Interior
Interior Features Closet, Lighting - Overhead, Cable Hookup, Home Office-Separate Entry, Den
Heating Forced Air, Natural Gas, Electric
Cooling Central Air, Window Unit(s)
Flooring Vinyl, Carpet, Hardwood, Flooring - Hardwood, Flooring - Wall to Wall Carpet
Fireplaces Number 1
Fireplaces Type Living Room
Appliance Range, Dishwasher, Trash Compactor, Refrigerator, Washer, Dryer, Gas Water Heater, Tank Water Heater, Utility Connections for Electric Range, Utility Connections for Gas Dryer
Laundry In Basement, Washer Hookup
Basement Type Full, Partially Finished, Interior Entry, Bulkhead, Concrete
Exterior
Exterior Feature Rain Gutters
Garage Spaces 2.0
Community Features Public Transportation, Shopping, Tennis Court(s), Walk/Jog Trails, Medical Facility, Conservation Area, Highway Access, Public School
Utilities Available for Electric Range, for Gas Dryer, Washer Hookup
Roof Type Shingle
Total Parking Spaces 4
Garage Yes
Building
Lot Description Level
Foundation Concrete Perimeter
Sewer Private Sewer
Water Public
Architectural Style Ranch
Schools
Elementary Schools Josiah Haynes
Middle Schools Curtis
High Schools Lincoln Sudbury
Others
Senior Community false
Read Less Info
Want to know what your home might be worth? Contact us for a FREE valuation!

Our team is ready to help you sell your home for the highest possible price ASAP
Bought with Michelle Haggstrom • Keller Williams Realty North Central
Get More Information
Ryan Askew
Sales Associate | License ID: 9578345
Sales Associate License ID: 9578345



