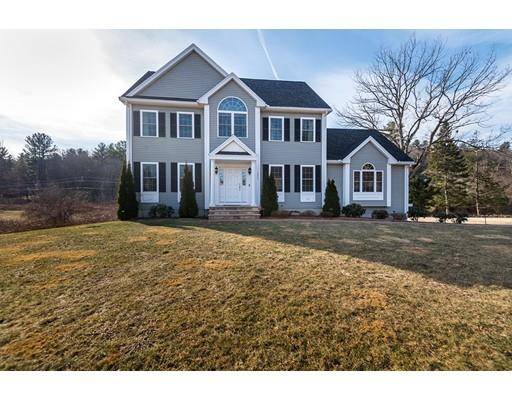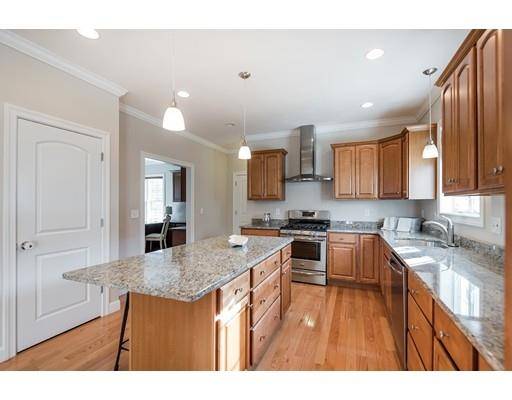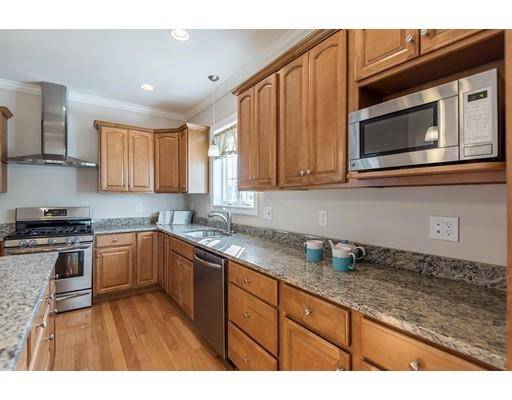For more information regarding the value of a property, please contact us for a free consultation.
Key Details
Sold Price $680,000
Property Type Single Family Home
Sub Type Single Family Residence
Listing Status Sold
Purchase Type For Sale
Square Footage 3,495 sqft
Price per Sqft $194
MLS Listing ID 72450767
Sold Date 05/23/19
Style Colonial
Bedrooms 5
Full Baths 3
Half Baths 1
Year Built 2014
Annual Tax Amount $9,636
Tax Year 2018
Lot Size 0.560 Acres
Acres 0.56
Property Description
Welcome home to this stunning open concept Colonial! Just 5 years young, this home has it all. Sun drenched eat in kitchen with a custom built in leads to a large family room with vaulted ceiling and gas fireplace perfect for entertaining. Dedicated home office also with custom built ins and formal dining room round out the first floor. Huge master bedroom with well appointed master bath awaits you on the second floor. Two additional bedrooms, full bath and laundry complete this living level. Two more bedrooms and another full bath on the third floor is perfect for a guest retreat. Walk out lower level is awaiting future expansion. The professionally landscaped backyard includes a sprinkler system, large deck, patio, stone walls and serene setting making this a perfect outdoor retreat. Energy efficient solar panels and outdoor lights make this the perfect place to call home!
Location
State MA
County Essex
Zoning R1
Direction Mass Avenue to Salem Street
Rooms
Family Room Cathedral Ceiling(s), Flooring - Hardwood, Open Floorplan
Basement Full, Walk-Out Access, Interior Entry, Garage Access, Concrete
Primary Bedroom Level Second
Dining Room Coffered Ceiling(s), Flooring - Hardwood, Chair Rail, Open Floorplan
Kitchen Flooring - Hardwood, Dining Area, Pantry, Countertops - Stone/Granite/Solid, Kitchen Island, Deck - Exterior, Exterior Access, Open Floorplan, Slider, Stainless Steel Appliances, Gas Stove
Interior
Interior Features Closet/Cabinets - Custom Built, Open Floorplan, Dining Area, Open Floor Plan, Slider, Bathroom - Full, Countertops - Stone/Granite/Solid, Home Office, Foyer, Bathroom
Heating Forced Air, Natural Gas
Cooling Central Air
Flooring Tile, Carpet, Hardwood, Flooring - Hardwood, Flooring - Stone/Ceramic Tile
Fireplaces Number 1
Fireplaces Type Family Room
Appliance Range, Dishwasher, Disposal, Microwave, Range Hood, Gas Water Heater, Utility Connections for Gas Oven, Utility Connections for Gas Dryer
Laundry Second Floor, Washer Hookup
Basement Type Full, Walk-Out Access, Interior Entry, Garage Access, Concrete
Exterior
Exterior Feature Rain Gutters, Professional Landscaping, Sprinkler System, Decorative Lighting, Stone Wall
Garage Spaces 2.0
Community Features Shopping, Park, Walk/Jog Trails, Stable(s), Golf, Highway Access, House of Worship, Public School
Utilities Available for Gas Oven, for Gas Dryer, Washer Hookup
Roof Type Shingle
Total Parking Spaces 8
Garage Yes
Building
Lot Description Wooded
Foundation Concrete Perimeter
Sewer Private Sewer
Water Public
Architectural Style Colonial
Schools
Elementary Schools Sargent
Middle Schools Nams
High Schools Nahs
Others
Senior Community false
Read Less Info
Want to know what your home might be worth? Contact us for a FREE valuation!

Our team is ready to help you sell your home for the highest possible price ASAP
Bought with Edgar Ferrer • AdoEma Realty, LLC
Get More Information
Ryan Askew
Sales Associate | License ID: 9578345
Sales Associate License ID: 9578345



