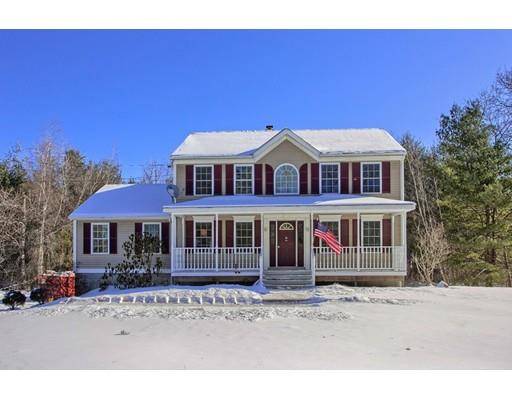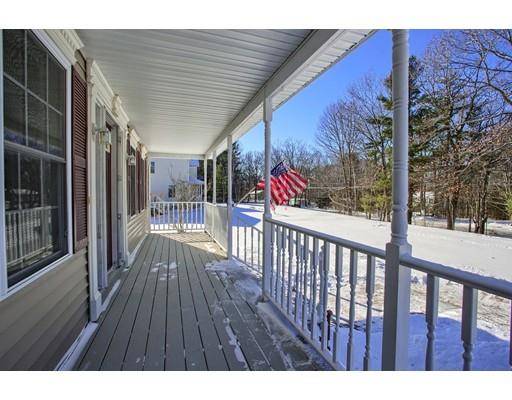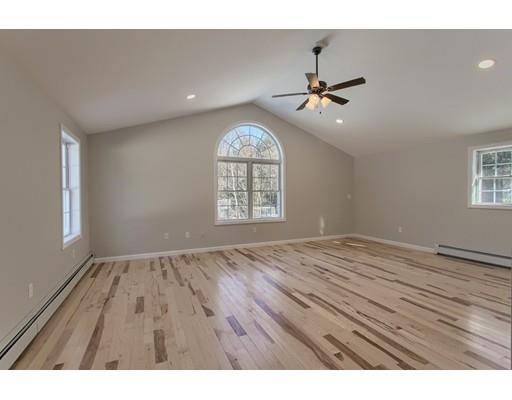For more information regarding the value of a property, please contact us for a free consultation.
Key Details
Sold Price $290,000
Property Type Single Family Home
Sub Type Single Family Residence
Listing Status Sold
Purchase Type For Sale
Square Footage 2,400 sqft
Price per Sqft $120
MLS Listing ID 72451088
Sold Date 04/12/19
Style Colonial
Bedrooms 3
Full Baths 2
Year Built 2001
Annual Tax Amount $3,716
Tax Year 2018
Lot Size 1.010 Acres
Acres 1.01
Property Description
Motivated Seller. Agent is Owner ..This Young , Moderatley priced Colonial Features an ideal floor plan w/ a open concept on the first floor w/ new Solid Hardwood...Hickory Flooring Throughout, A Well fit butcher block sits on the Large Center Island , Quartz Counters and Stainless appliances. Huge bonus room off the kitchen with brilliant natural lighting***You will absolutely love the open flow of this house*** Three bedrooms up stairs . 2 of which have walk-in closets and both are ideal for King Size beds. 3rd bedroom is slightly smaller. Finished Walk - out basement*** New back Deck and new shingle roof. Don't miss out! Better than New Construction!!!
Location
State MA
County Worcester
Zoning R3
Direction Take a left off of Central St next to the Elderly Home before the High School. AKA/North Central St
Rooms
Basement Full, Partially Finished, Walk-Out Access
Interior
Heating Baseboard
Cooling None
Appliance Oil Water Heater
Basement Type Full, Partially Finished, Walk-Out Access
Exterior
Garage Spaces 2.0
Total Parking Spaces 5
Garage Yes
Building
Lot Description Wooded
Foundation Concrete Perimeter
Sewer Private Sewer, Other
Water Public
Architectural Style Colonial
Read Less Info
Want to know what your home might be worth? Contact us for a FREE valuation!

Our team is ready to help you sell your home for the highest possible price ASAP
Bought with Laurie Crawford • Son Rise Real Estate, Inc.
Get More Information
Ryan Askew
Sales Associate | License ID: 9578345
Sales Associate License ID: 9578345



