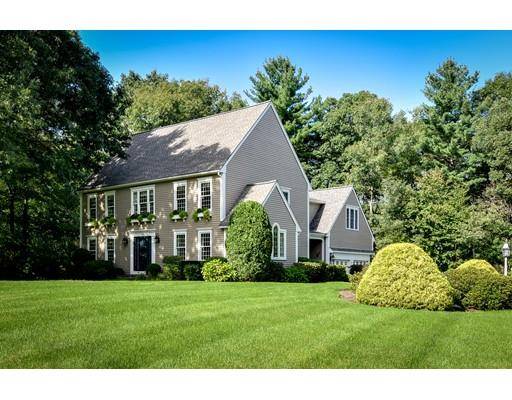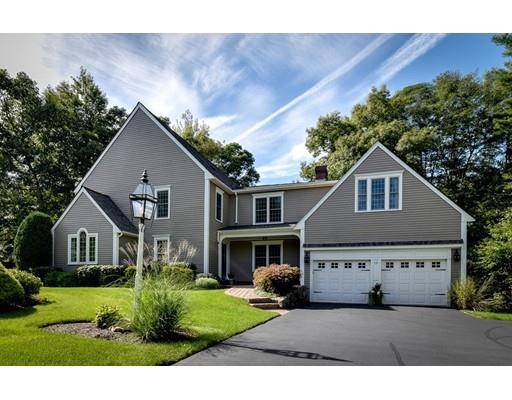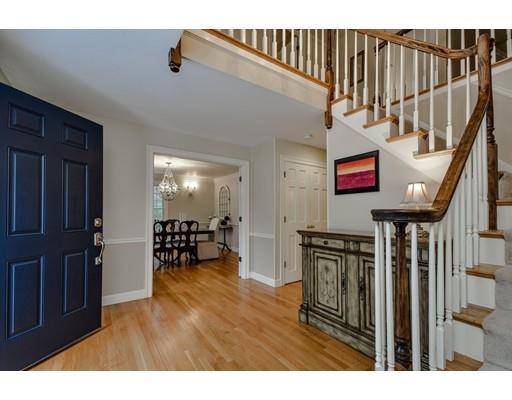For more information regarding the value of a property, please contact us for a free consultation.
Key Details
Sold Price $850,000
Property Type Single Family Home
Sub Type Single Family Residence
Listing Status Sold
Purchase Type For Sale
Square Footage 4,902 sqft
Price per Sqft $173
Subdivision Highland Park
MLS Listing ID 72451689
Sold Date 07/12/19
Style Colonial
Bedrooms 4
Full Baths 3
Half Baths 1
HOA Fees $41/ann
HOA Y/N true
Year Built 1992
Annual Tax Amount $14,513
Tax Year 2019
Lot Size 1.810 Acres
Acres 1.81
Property Description
This exceptional twelve room colonial is beautifully sited on 1.8 acres of professionally landscaped lawn and gardens. Fabulous floor plan, each room filled with an abundance of natural light. Many updates compliment the original design with many of today's sought after amenities. Fabulous gourmet kitchen with breakfast nook and skylights opening to family room with fireplace, in addition to a screened porch and private deck with hot tub. Gleaming hardwood floors throughout the first floor including the formal living room and dining room. Four bedrooms include an expansive master bedroom with fireplace, another private deck, and a luxurious spa like bath. A bonus room/office can be accessed from the master bedroom. The finished lower level features a large recreation room with wet bar, exercise room, full bath, and storage area. Excellent location for commuting or playing golf! Less then 10 minutes to the train or walk to Hopkinton Country Club!
Location
State MA
County Middlesex
Zoning A2
Direction Saddle Hill Rd to Edge Hill Rd
Rooms
Family Room Flooring - Hardwood, Deck - Exterior, Exterior Access, Recessed Lighting
Basement Full, Partially Finished, Interior Entry, Garage Access, Radon Remediation System
Primary Bedroom Level Second
Dining Room Flooring - Hardwood, Chair Rail
Kitchen Skylight, Closet/Cabinets - Custom Built, Flooring - Hardwood, Window(s) - Bay/Bow/Box, Dining Area, Countertops - Stone/Granite/Solid, Kitchen Island, Deck - Exterior, Exterior Access, Slider
Interior
Interior Features Bathroom - Tiled With Shower Stall, Ceiling - Cathedral, Ceiling Fan(s), Closet/Cabinets - Custom Built, Recessed Lighting, Wet bar, Bathroom, Bonus Room, Office, Exercise Room, Play Room, Wet Bar
Heating Forced Air, Radiant, Oil
Cooling Central Air
Flooring Tile, Carpet, Hardwood, Flooring - Wall to Wall Carpet, Flooring - Vinyl
Fireplaces Number 2
Fireplaces Type Family Room, Master Bedroom
Laundry First Floor
Basement Type Full, Partially Finished, Interior Entry, Garage Access, Radon Remediation System
Exterior
Exterior Feature Balcony, Professional Landscaping, Sprinkler System
Garage Spaces 2.0
Community Features Shopping, Park, Walk/Jog Trails, Golf, Highway Access
Waterfront Description Beach Front, Lake/Pond, 1 to 2 Mile To Beach, Beach Ownership(Public)
Roof Type Shingle
Total Parking Spaces 4
Garage Yes
Waterfront Description Beach Front, Lake/Pond, 1 to 2 Mile To Beach, Beach Ownership(Public)
Building
Lot Description Wooded, Cleared
Foundation Concrete Perimeter
Sewer Private Sewer
Water Private
Architectural Style Colonial
Others
Senior Community false
Read Less Info
Want to know what your home might be worth? Contact us for a FREE valuation!

Our team is ready to help you sell your home for the highest possible price ASAP
Bought with Chuck Joseph • RE/MAX Executive Realty
Get More Information
Ryan Askew
Sales Associate | License ID: 9578345
Sales Associate License ID: 9578345



