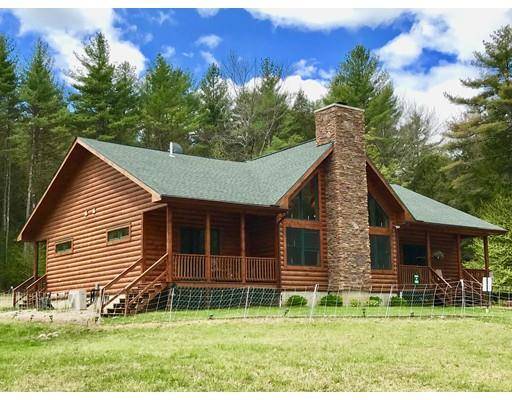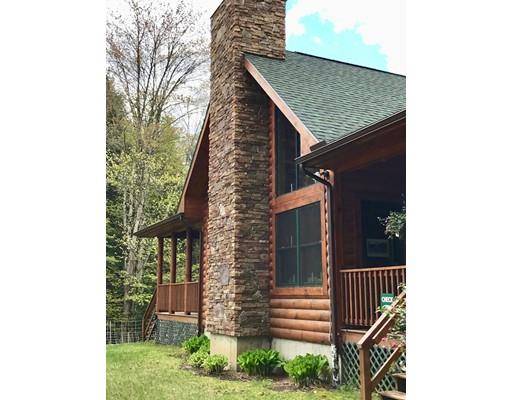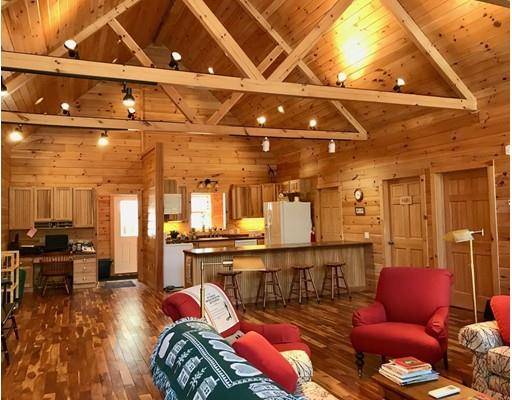For more information regarding the value of a property, please contact us for a free consultation.
Key Details
Sold Price $370,000
Property Type Single Family Home
Sub Type Single Family Residence
Listing Status Sold
Purchase Type For Sale
Square Footage 2,055 sqft
Price per Sqft $180
MLS Listing ID 72451944
Sold Date 08/20/19
Style Contemporary, Log
Bedrooms 3
Full Baths 3
Half Baths 1
HOA Y/N false
Year Built 2011
Annual Tax Amount $6,969
Tax Year 2018
Lot Size 12.650 Acres
Acres 12.65
Property Description
Custom designed magnificent log style home located in a private 12 acre setting conveniently located near Route 5 and I-91 just north of Bernardston center. This special home has been used as a successful Airbnb business and it is the ideal countryside retreat. You will instantly fall in love with the great room that features an open kitchen, dining and living area with 20ft cathedral ceiling, exposed beams and a beautiful stone gas fireplace. The master suite has a full bath with tiled shower, vaulted ceiling, den with sliding glass doors to the front porch, and a laundry room. There are two additional bedrooms each with their own private full bath, vaulted ceiling and sliding glass door with access to your own private porch. In addition there are gorgeous wood floors, radiant heat, 3 on demand hot water heaters, sprinkler system, mini split heat & air conditioning, huge full basement and attached 2 car garage. There is a small barn with fenced in area for sheep! Must be seen!
Location
State MA
County Franklin
Zoning res/agr
Direction Route 5 (Brattleboro Road), left on Keets Brook Road.
Rooms
Basement Full, Concrete
Primary Bedroom Level First
Kitchen Cathedral Ceiling(s), Beamed Ceilings, Flooring - Wood, Breakfast Bar / Nook
Interior
Interior Features Cathedral Ceiling(s), Slider, Bathroom - Half, Den, Bathroom
Heating Radiant, Propane
Cooling Ductless
Flooring Wood, Flooring - Wood
Fireplaces Number 1
Fireplaces Type Living Room
Appliance Range, Dishwasher, Refrigerator, Freezer, Washer, Dryer, Propane Water Heater, Utility Connections for Electric Dryer
Laundry Electric Dryer Hookup, Washer Hookup, First Floor
Basement Type Full, Concrete
Exterior
Garage Spaces 2.0
Community Features Walk/Jog Trails, Highway Access, House of Worship, Public School
Utilities Available for Electric Dryer, Washer Hookup, Generator Connection
Roof Type Shingle
Total Parking Spaces 6
Garage Yes
Building
Lot Description Wooded, Gentle Sloping
Foundation Concrete Perimeter
Sewer Private Sewer
Water Private
Architectural Style Contemporary, Log
Others
Senior Community false
Read Less Info
Want to know what your home might be worth? Contact us for a FREE valuation!

Our team is ready to help you sell your home for the highest possible price ASAP
Bought with Timothy Parker • Coldwell Banker Upton-Massamont REALTORS®
Get More Information
Ryan Askew
Sales Associate | License ID: 9578345
Sales Associate License ID: 9578345



