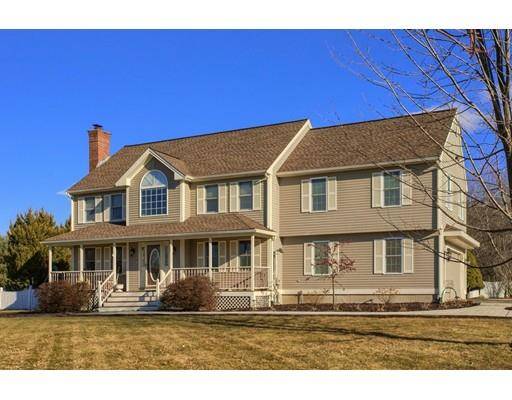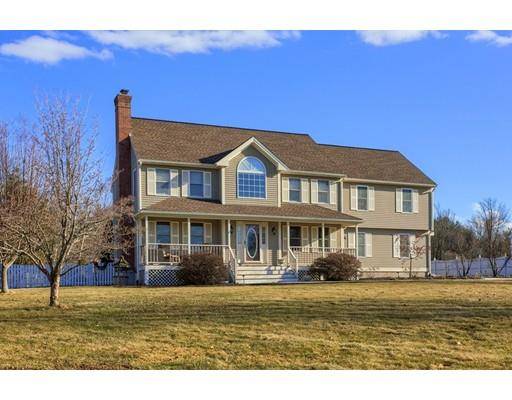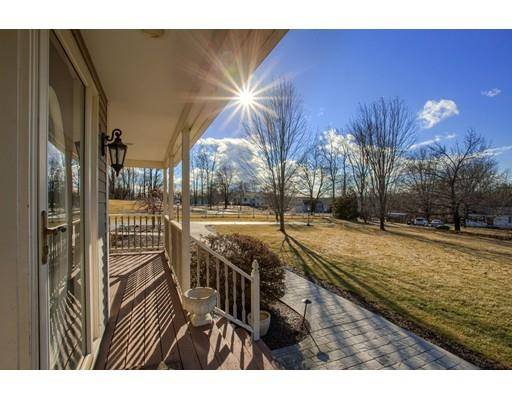For more information regarding the value of a property, please contact us for a free consultation.
Key Details
Sold Price $423,000
Property Type Single Family Home
Sub Type Single Family Residence
Listing Status Sold
Purchase Type For Sale
Square Footage 2,432 sqft
Price per Sqft $173
MLS Listing ID 72452064
Sold Date 04/25/19
Style Colonial
Bedrooms 4
Full Baths 2
Half Baths 1
HOA Y/N false
Year Built 1995
Annual Tax Amount $6,077
Tax Year 2018
Lot Size 1.000 Acres
Acres 1.0
Property Description
This inviting and bright, custom-built home will please you! Wide open hallways and oversized rooms, cathedral-height foyer with Palladian window, and beautiful farmers porch will all serve to welcome you to this lovely neighborhood. Conveniently seated near Route 190, and set far back from the street for privacy. Four bedrooms with a potential 5th lower-level bedroom currently being used as an office. Cozy pellet stove keeps the family room toasty. Formal fireplace graces the living room. Ground floor laundry for convenience. New hardscape walkway in front and gorgeous patio in back of the house. LARGE fenced-in flat grassy yard. Garden storage shed conveys. Finished basement includes large game room. Master bedroom with custom walk-in has ceiling fan and an amazing sunset view. Oversized front-to-back bedroom down the hall has dual closets. All closets have custom shelving details. Finish it off with an updated kitchen with stainless and granite. Such a beautiful house!
Location
State MA
County Worcester
Zoning Res
Direction GPS for best directions.
Rooms
Family Room Wood / Coal / Pellet Stove, Flooring - Hardwood
Basement Full, Finished, Interior Entry, Bulkhead, Concrete
Primary Bedroom Level Second
Dining Room Flooring - Stone/Ceramic Tile, French Doors, Open Floorplan, Lighting - Overhead
Kitchen Flooring - Stone/Ceramic Tile, Countertops - Stone/Granite/Solid, Open Floorplan, Peninsula, Lighting - Pendant
Interior
Interior Features Closet/Cabinets - Custom Built, Home Office, Game Room, Central Vacuum, Internet Available - DSL
Heating Central, Baseboard, Oil, Pellet Stove
Cooling Central Air
Flooring Tile, Carpet, Hardwood, Flooring - Laminate
Fireplaces Number 1
Fireplaces Type Living Room
Appliance Range, Dishwasher, Disposal, Microwave, Refrigerator, Washer, Dryer, Electric Water Heater, Plumbed For Ice Maker, Utility Connections for Electric Range, Utility Connections for Electric Oven, Utility Connections for Electric Dryer
Laundry Washer Hookup
Basement Type Full, Finished, Interior Entry, Bulkhead, Concrete
Exterior
Exterior Feature Rain Gutters, Storage, Sprinkler System, Decorative Lighting
Garage Spaces 2.0
Fence Fenced/Enclosed, Fenced
Community Features Shopping, Golf, Highway Access, House of Worship, Public School
Utilities Available for Electric Range, for Electric Oven, for Electric Dryer, Washer Hookup, Icemaker Connection
View Y/N Yes
View Scenic View(s)
Roof Type Shingle
Total Parking Spaces 6
Garage Yes
Building
Lot Description Wooded, Level
Foundation Concrete Perimeter
Sewer Public Sewer, Private Sewer
Water Public
Schools
Elementary Schools Houghton
Middle Schools Chocksett
High Schools Wachusett
Others
Senior Community false
Acceptable Financing Contract
Listing Terms Contract
Read Less Info
Want to know what your home might be worth? Contact us for a FREE valuation!

Our team is ready to help you sell your home for the highest possible price ASAP
Bought with Karen Earnest • RE/MAX Partners
Get More Information
Ryan Askew
Sales Associate | License ID: 9578345
Sales Associate License ID: 9578345



