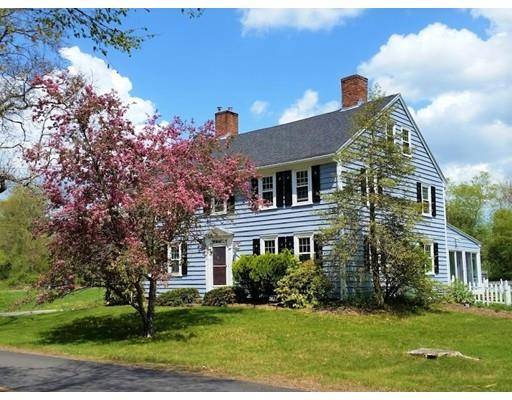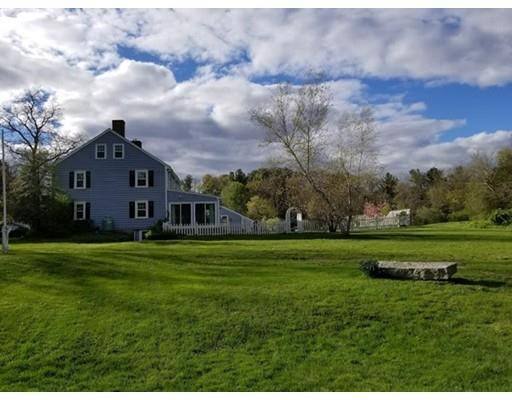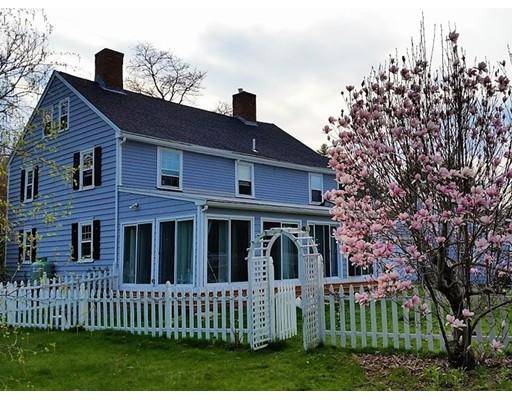For more information regarding the value of a property, please contact us for a free consultation.
Key Details
Sold Price $535,000
Property Type Single Family Home
Sub Type Single Family Residence
Listing Status Sold
Purchase Type For Sale
Square Footage 2,820 sqft
Price per Sqft $189
MLS Listing ID 72453048
Sold Date 05/15/19
Style Colonial, Antique
Bedrooms 5
Full Baths 2
HOA Y/N false
Year Built 1805
Annual Tax Amount $7,138
Tax Year 2018
Lot Size 1.360 Acres
Acres 1.36
Property Description
Have you always dreamed of living in an antique home LOADED WITH CHARACTER but with all the LUXURIES of a new home (efficient heat, central air, newer windows, huge bedrooms, A POOL)? Here's your chance! This stunning wooded property could not be more picturesque...peach, apple & cherry trees, a WATER VIEW (Cocasset River inlet)...the most serene setting you'll find, and you can move in just in time for Spring to bloom around you! Run to experience this ONE OF A KIND PROPERTY that features a spectacular MASSIVE, HEATED SUNROOM, updated kitchen, completely OPEN LIVING & DINING ROOM with exposed beams, fireplaces in almost every room (8!), FIVE generously sized bedrooms, a library & large new deck. Wait– there's more! 4 yr old Buderus furnace & hot water tank, 7 yr old central AC, BRAND NEW range & microwave. So many UNIQUE BUILT-INS and CHARMING FEATURES- must see to experience this exceptionally inviting home! Your bucolic lifestyle with modern amenities awaits!
Location
State MA
County Norfolk
Zoning RES
Direction South Street to West Street, near White Farm Lane
Rooms
Basement Full, Walk-Out Access, Interior Entry, Dirt Floor, Concrete, Unfinished
Primary Bedroom Level Second
Dining Room Wood / Coal / Pellet Stove, Closet, Closet/Cabinets - Custom Built, Flooring - Hardwood, Window(s) - Picture, Exterior Access, Open Floorplan, Lighting - Pendant
Kitchen Flooring - Hardwood, Pantry, Countertops - Stone/Granite/Solid, Kitchen Island, Remodeled, Stainless Steel Appliances
Interior
Interior Features Cathedral Ceiling(s), Ceiling Fan(s), Slider, Closet/Cabinets - Custom Built, Closet, Sun Room, Library, Foyer, Mud Room, Internet Available - Broadband
Heating Baseboard, Oil, Propane, Pellet Stove
Cooling Central Air
Flooring Wood, Carpet, Hardwood, Flooring - Hardwood
Fireplaces Number 8
Fireplaces Type Dining Room, Kitchen, Living Room, Master Bedroom, Bedroom
Appliance Range, Dishwasher, Microwave, Refrigerator, Tank Water Heater, Plumbed For Ice Maker, Utility Connections for Electric Range, Utility Connections for Electric Dryer
Laundry Washer Hookup
Basement Type Full, Walk-Out Access, Interior Entry, Dirt Floor, Concrete, Unfinished
Exterior
Exterior Feature Fruit Trees, Garden
Garage Spaces 2.0
Fence Fenced/Enclosed
Pool In Ground
Community Features Public Transportation, Shopping, Park, Walk/Jog Trails, Golf, Medical Facility, Bike Path, Highway Access, Public School, T-Station
Utilities Available for Electric Range, for Electric Dryer, Washer Hookup, Icemaker Connection, Generator Connection
Waterfront Description Waterfront, River, Pond, Frontage, Access
View Y/N Yes
View Scenic View(s)
Roof Type Shingle
Total Parking Spaces 8
Garage Yes
Private Pool true
Waterfront Description Waterfront, River, Pond, Frontage, Access
Building
Lot Description Wooded, Level
Foundation Stone
Sewer Private Sewer
Water Public
Architectural Style Colonial, Antique
Schools
Elementary Schools Taylor Elemntry
Middle Schools Ahern M.S.
High Schools Foxborough H.S.
Others
Acceptable Financing Contract
Listing Terms Contract
Read Less Info
Want to know what your home might be worth? Contact us for a FREE valuation!

Our team is ready to help you sell your home for the highest possible price ASAP
Bought with Kerry Roppolo • Best Choice Real Estate
Get More Information
Ryan Askew
Sales Associate | License ID: 9578345
Sales Associate License ID: 9578345



