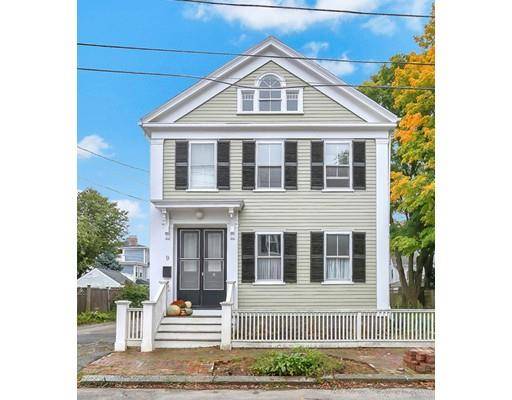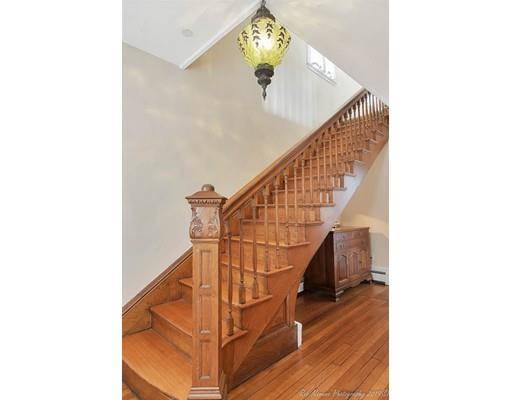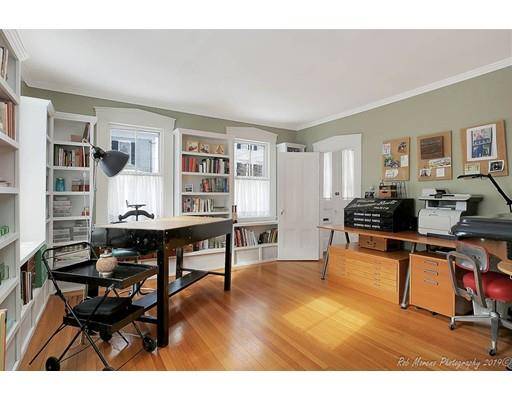For more information regarding the value of a property, please contact us for a free consultation.
Key Details
Sold Price $983,000
Property Type Single Family Home
Sub Type Single Family Residence
Listing Status Sold
Purchase Type For Sale
Square Footage 3,122 sqft
Price per Sqft $314
Subdivision South End
MLS Listing ID 72454555
Sold Date 05/17/19
Style Antique, Gothic Revival
Bedrooms 4
Full Baths 4
Year Built 1870
Annual Tax Amount $13,690
Tax Year 2019
Lot Size 7,840 Sqft
Acres 0.18
Property Description
BEST VALUE PER SQ FT IN NEWBURYPORT! 3200 SQ FT HOME ON EVERYONES FAVORITE STREET IN THE SOUTH END! Large 3 floor home with four bedrooms and four full baths. Beautiful kitchen with high end appliances, Viking etc ,is open to the family room w/ a working fireplace & the sun splashed dining area with tons of windows to bask in nature. Spacious deck with a pergola plus a patio allows you to really enjoy the spacious yard. Glorious architectural details abound: carved newel post, quarter sawn oak stairs, gleaming hardwood floors, artful moldings & 3 ornate fireplaces. 2nd floor offers a light filled master w/ an ensuite, there is a second suite w/ bath & dressing room, a full laundry room plus two bedrooms & another full bathroom. Third floor has large playroom (unheated) plus matching room for storage. Need more storage? One car garage & a full basement for all the extra storage that we always need. SHOWINGS BEGIN AT SUNDAY OPEN HOUSE 12 TO 1:30. ANY OFFERS REVIEWED MONDAY AT 5PM.
Location
State MA
County Essex
Area Joppa
Zoning R3
Direction High Street to Parsons Street
Rooms
Family Room Flooring - Wall to Wall Carpet
Basement Full
Primary Bedroom Level Second
Dining Room Flooring - Wood, Deck - Exterior
Kitchen Flooring - Wood, Dining Area, Countertops - Stone/Granite/Solid, Kitchen Island, Stainless Steel Appliances, Wine Chiller
Interior
Interior Features Bathroom, Play Room
Heating Baseboard, Oil
Cooling None
Flooring Wood, Tile
Fireplaces Number 3
Fireplaces Type Family Room, Living Room
Appliance Oven, Microwave, Countertop Range, Refrigerator, Washer, Dryer, Wine Refrigerator, Tank Water Heater
Laundry Second Floor
Basement Type Full
Exterior
Garage Spaces 1.0
Fence Fenced
Community Features Public Transportation, Shopping, Park, Walk/Jog Trails, Golf, Medical Facility, Laundromat, Bike Path, Conservation Area, Highway Access, House of Worship, Marina, Private School, Public School, T-Station, Sidewalks
Waterfront Description Beach Front, Ocean, Beach Ownership(Public)
Roof Type Shingle
Total Parking Spaces 5
Garage Yes
Waterfront Description Beach Front, Ocean, Beach Ownership(Public)
Building
Lot Description Level
Foundation Stone, Brick/Mortar
Sewer Public Sewer
Water Public
Architectural Style Antique, Gothic Revival
Others
Acceptable Financing Contract
Listing Terms Contract
Read Less Info
Want to know what your home might be worth? Contact us for a FREE valuation!

Our team is ready to help you sell your home for the highest possible price ASAP
Bought with William R. Raye • William Raveis R.E. & Home Services
Get More Information
Ryan Askew
Sales Associate | License ID: 9578345
Sales Associate License ID: 9578345



