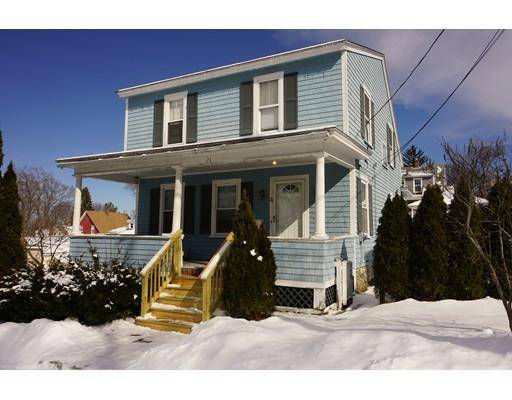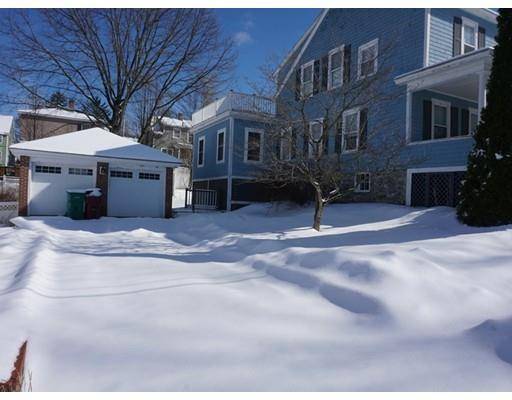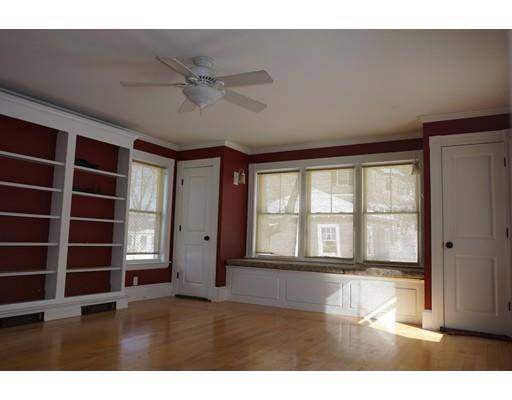For more information regarding the value of a property, please contact us for a free consultation.
Key Details
Sold Price $328,500
Property Type Single Family Home
Sub Type Single Family Residence
Listing Status Sold
Purchase Type For Sale
Square Footage 1,899 sqft
Price per Sqft $172
Subdivision Highlands
MLS Listing ID 72455423
Sold Date 04/30/19
Style Colonial
Bedrooms 4
Full Baths 1
HOA Y/N false
Year Built 1920
Annual Tax Amount $3,732
Tax Year 2019
Lot Size 8,712 Sqft
Acres 0.2
Property Description
Nice four bedroom colonial in a sought after neighborhood! Come see this generously sized home located in the Upper Highlands. The home has hardwood flooring in almost every room! It has some of the old time charm of the original home with built-ins in the dining room and classic molding and trim throughout the home. The first floor features a living room, kitchen, dining room, and a large family room that is great for entertaining or relaxing! The second floor has four bedrooms and one full bathroom. If you like to be outside there is a large deck off the family room and a roof deck off of the upstairs bedroom. There is a nice sized partially fenced in backyard. Also, there is ample parking with four off street parking and a two car detached garage as well. The home has a new furnace installed in 2018. First showings start at the open house on 2/24/19.
Location
State MA
County Middlesex
Area Highlands
Zoning S2002
Direction Princeton BLVD to Cascade Ave
Rooms
Family Room Flooring - Hardwood
Basement Full, Concrete, Unfinished
Primary Bedroom Level Second
Dining Room Flooring - Hardwood
Kitchen Flooring - Laminate, Flooring - Vinyl
Interior
Heating Steam, Natural Gas
Cooling None
Flooring Wood, Hardwood
Appliance Range, Dishwasher, Refrigerator, Gas Water Heater, Utility Connections for Gas Range
Laundry In Basement
Basement Type Full, Concrete, Unfinished
Exterior
Garage Spaces 2.0
Fence Fenced/Enclosed
Community Features Public Transportation, Shopping, Park, Walk/Jog Trails, Golf, Medical Facility, Laundromat, Bike Path, Highway Access, Private School, Public School, T-Station, University
Utilities Available for Gas Range
Total Parking Spaces 4
Garage Yes
Building
Foundation Stone
Sewer Public Sewer
Water Public
Schools
High Schools Lowell High
Others
Senior Community false
Acceptable Financing Contract
Listing Terms Contract
Read Less Info
Want to know what your home might be worth? Contact us for a FREE valuation!

Our team is ready to help you sell your home for the highest possible price ASAP
Bought with Team Correia • Keller Williams Realty-Merrimack
Get More Information
Ryan Askew
Sales Associate | License ID: 9578345
Sales Associate License ID: 9578345



