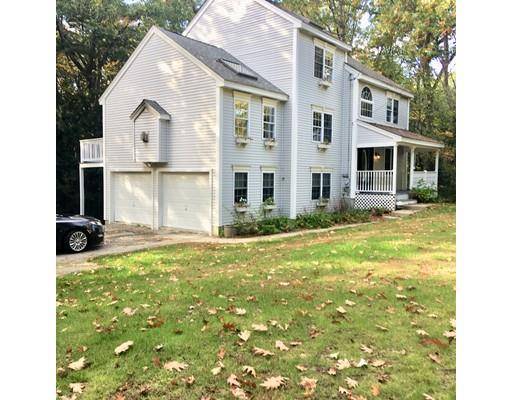For more information regarding the value of a property, please contact us for a free consultation.
Key Details
Sold Price $292,500
Property Type Single Family Home
Sub Type Single Family Residence
Listing Status Sold
Purchase Type For Sale
Square Footage 1,942 sqft
Price per Sqft $150
Subdivision Sunset Lake Far Hill Assoc.
MLS Listing ID 72456919
Sold Date 05/23/19
Style Colonial
Bedrooms 3
Full Baths 1
Half Baths 1
HOA Fees $66/ann
HOA Y/N true
Year Built 2003
Annual Tax Amount $5,501
Tax Year 2018
Lot Size 0.310 Acres
Acres 0.31
Property Description
Very motivated seller! This lovely custom multi-level home is designed for a loving family with 3 bedrooms and 1.5 bathrooms. This home features natural light through-out the home. The open floor plan and beautiful hardwood floors in every room give the home a whirlwind feeling. The kitchen has all the appliances including a breakfast bar. The living room features a gas fireplace with a skylight and a slider that open to a back deck. Off the living room is a office/den. Private master bedroom on the upper level. The master bedroom has a cathedral ceiling with a skylight with a large walk in closet. In addition the basement is partially finished. The home sits on a corner lot which is a short walk to the lake.
Location
State MA
County Worcester
Zoning RES
Direction Depot to Blueberry
Rooms
Basement Full
Interior
Heating Baseboard
Cooling None
Fireplaces Number 1
Appliance Range, Dishwasher, Microwave, Refrigerator, Oil Water Heater, Utility Connections for Electric Oven, Utility Connections for Electric Dryer
Laundry Washer Hookup
Basement Type Full
Exterior
Garage Spaces 2.0
Utilities Available for Electric Oven, for Electric Dryer, Washer Hookup
Waterfront Description Beach Front, Lake/Pond, Walk to, 0 to 1/10 Mile To Beach, Beach Ownership(Association)
Roof Type Shingle
Total Parking Spaces 4
Garage Yes
Waterfront Description Beach Front, Lake/Pond, Walk to, 0 to 1/10 Mile To Beach, Beach Ownership(Association)
Building
Lot Description Corner Lot, Wooded
Foundation Concrete Perimeter
Sewer Private Sewer
Water Public
Schools
Elementary Schools Jr. Bridges
Middle Schools Overlook
High Schools Oakmont
Read Less Info
Want to know what your home might be worth? Contact us for a FREE valuation!

Our team is ready to help you sell your home for the highest possible price ASAP
Bought with Jennifer Shenk • Keller Williams Realty North Central
Get More Information
Ryan Askew
Sales Associate | License ID: 9578345
Sales Associate License ID: 9578345

