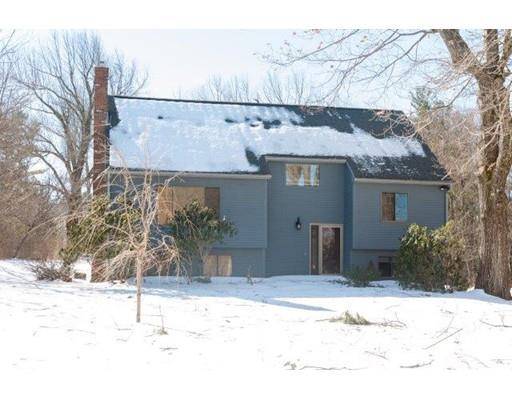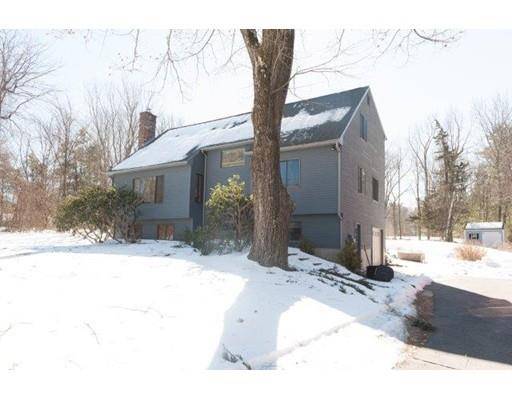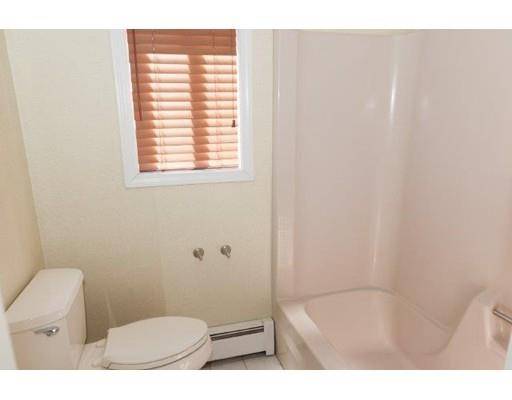For more information regarding the value of a property, please contact us for a free consultation.
Key Details
Sold Price $366,000
Property Type Single Family Home
Sub Type Single Family Residence
Listing Status Sold
Purchase Type For Sale
Square Footage 1,779 sqft
Price per Sqft $205
MLS Listing ID 72458143
Sold Date 05/20/19
Style Cape, Contemporary
Bedrooms 3
Full Baths 2
Year Built 1979
Annual Tax Amount $5,404
Tax Year 2019
Lot Size 1.320 Acres
Acres 1.32
Property Description
Large Contemporary Cape set back from the road. The Living room has a Cathedral Ceiling and Fireplace. The Kitchen has Stainless Steel appliances and large picture windows overlooking the back yard. The Gleaming Hardwood Floors on both floors have been recently refinished. The dining room has a slider to the wood deck. Master Bedroom Suite is located on the second floor with 2 closets and a Master Bath. The 2nd floor has a large Family room that is open to the Living room below. The lower level has a Large Game Room and an office area with daylight windows and a Laundry Area. The home also has a garage under. The outside has a Deck with a large yard and additional paved parking spots. Enjoy the privacy of this wonderful home.
Location
State MA
County Worcester
Zoning RRF
Direction Maple to Kendal Hill To Malvern Hill to James Road
Rooms
Family Room Flooring - Hardwood
Basement Full, Partially Finished
Primary Bedroom Level Second
Dining Room Flooring - Hardwood
Kitchen Flooring - Stone/Ceramic Tile
Interior
Interior Features Game Room, Mud Room
Heating Baseboard
Cooling None
Flooring Tile, Hardwood, Flooring - Vinyl
Fireplaces Number 1
Fireplaces Type Living Room
Appliance Range, Dishwasher, Refrigerator, Washer, Dryer, Range Hood, Oil Water Heater, Utility Connections for Electric Range, Utility Connections for Electric Dryer
Laundry Washer Hookup
Basement Type Full, Partially Finished
Exterior
Garage Spaces 1.0
Utilities Available for Electric Range, for Electric Dryer, Washer Hookup
Roof Type Shingle
Total Parking Spaces 8
Garage Yes
Building
Lot Description Gentle Sloping, Level
Foundation Concrete Perimeter
Sewer Private Sewer
Water Public
Read Less Info
Want to know what your home might be worth? Contact us for a FREE valuation!

Our team is ready to help you sell your home for the highest possible price ASAP
Bought with Luiza Camelo • One Way Realty
Get More Information
Ryan Askew
Sales Associate | License ID: 9578345
Sales Associate License ID: 9578345



