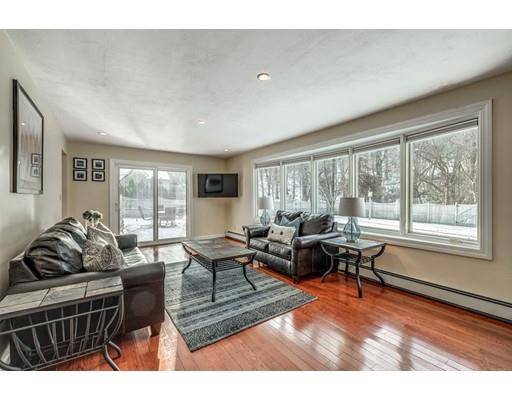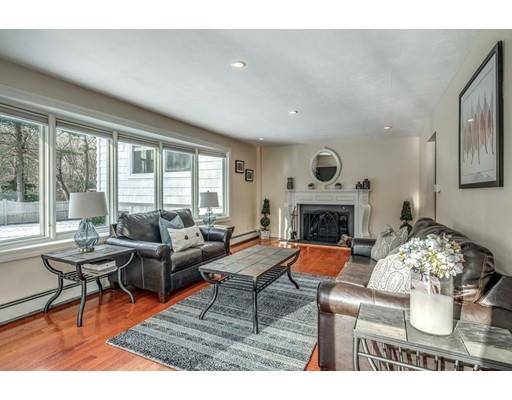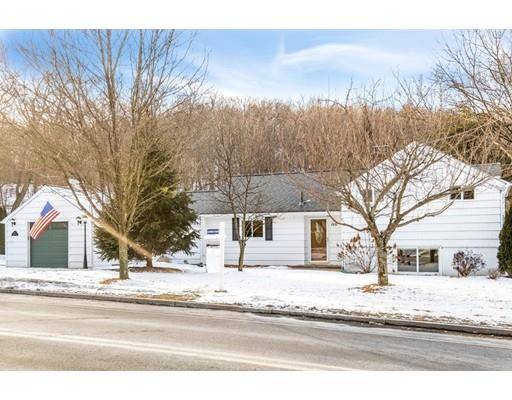For more information regarding the value of a property, please contact us for a free consultation.
Key Details
Sold Price $979,000
Property Type Single Family Home
Sub Type Single Family Residence
Listing Status Sold
Purchase Type For Sale
Square Footage 2,495 sqft
Price per Sqft $392
MLS Listing ID 72458235
Sold Date 04/24/19
Style Raised Ranch
Bedrooms 4
Full Baths 3
Year Built 1942
Annual Tax Amount $8,420
Tax Year 2018
Lot Size 10,018 Sqft
Acres 0.23
Property Description
Move right in to this pristine 8 room 4 bedroom 3 bath renovated home with space galore! Easy living with direct entry from the heated garage, huge rear yard abutting Horn Pond trails w/oversized patio complete with SunSetter electric awning, heat lamps and surround sound speakers, all completely fenced in! This home has been tastefully updated and has a floor plan that will appeal to all buyers. Great first floor offering expansive living room with a bay of windows overlooking yard, wood burning fireplace with custom mantle, updated kitchen with stainless steel appliances and adjacent dining room. The sun-filled master suite features hardwood floors, picture windows, walk-in closet w/dressing area & full bath. Two additional spacious bedrooms & renovated spa-like full bath w/ oversized shower complete upper floor. Stylish and inviting lower level w/family room, ledge stone FP, built-ins, laundry area, full bath and 4th bedroom all complete with a separate entry -great for in-laws!
Location
State MA
County Middlesex
Zoning RDB
Direction Pond Street - located across from Norfolk Road
Rooms
Family Room Closet, Closet/Cabinets - Custom Built, Flooring - Hardwood, Cable Hookup, Recessed Lighting, Breezeway
Basement Full, Finished, Walk-Out Access
Primary Bedroom Level Second
Dining Room Flooring - Hardwood
Kitchen Flooring - Hardwood, Countertops - Upgraded, Exterior Access, Recessed Lighting
Interior
Heating Baseboard, Oil
Cooling Window Unit(s)
Flooring Tile, Hardwood
Fireplaces Number 2
Fireplaces Type Family Room, Living Room
Appliance Range, Dishwasher, Disposal, Microwave, Refrigerator, Washer, Dryer, Oil Water Heater, Tank Water Heater, Utility Connections for Electric Range, Utility Connections for Electric Dryer
Laundry Electric Dryer Hookup, Washer Hookup, First Floor
Basement Type Full, Finished, Walk-Out Access
Exterior
Exterior Feature Rain Gutters, Storage, Professional Landscaping, Sprinkler System
Garage Spaces 1.0
Fence Fenced/Enclosed, Fenced
Community Features Public Transportation, Shopping, Tennis Court(s), Park, Walk/Jog Trails, Golf, Medical Facility, Laundromat, House of Worship, Public School
Utilities Available for Electric Range, for Electric Dryer, Washer Hookup
Waterfront Description Beach Front, Lake/Pond, 1/10 to 3/10 To Beach, Beach Ownership(Public)
Roof Type Shingle
Total Parking Spaces 4
Garage Yes
Waterfront Description Beach Front, Lake/Pond, 1/10 to 3/10 To Beach, Beach Ownership(Public)
Building
Lot Description Wooded, Level
Foundation Concrete Perimeter
Sewer Public Sewer
Water Public
Schools
Elementary Schools Lynch
Middle Schools Mccall
High Schools Whs
Read Less Info
Want to know what your home might be worth? Contact us for a FREE valuation!

Our team is ready to help you sell your home for the highest possible price ASAP
Bought with Hanneman + Gonzales Team • Compass
Get More Information
Ryan Askew
Sales Associate | License ID: 9578345
Sales Associate License ID: 9578345



