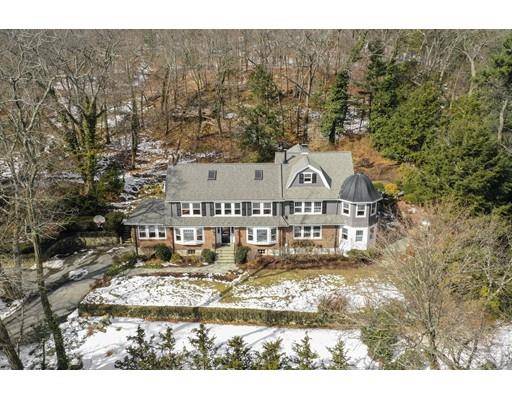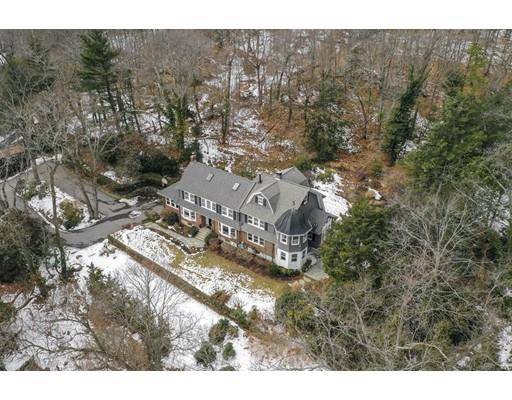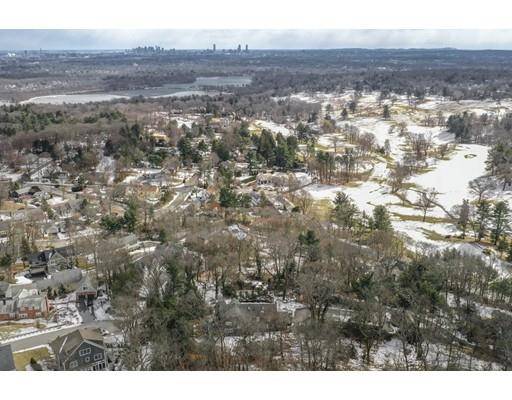For more information regarding the value of a property, please contact us for a free consultation.
Key Details
Sold Price $1,900,000
Property Type Single Family Home
Sub Type Single Family Residence
Listing Status Sold
Purchase Type For Sale
Square Footage 5,000 sqft
Price per Sqft $380
MLS Listing ID 72458378
Sold Date 06/12/19
Style Colonial
Bedrooms 4
Full Baths 3
Half Baths 1
Year Built 1930
Annual Tax Amount $16,816
Tax Year 2019
Lot Size 0.440 Acres
Acres 0.44
Property Description
SPEND TIME IN NATURE! Your backyard bordering 350 ft. elevation summit of Mt. Pisgah conservation area, the highest point in Winchester. Amazing views of Boston! Enjoy the delightful breeze off Mystic Lake above the Winchester Country Club golf course. Perched high all by itself, this exceptional meticulously maintained three story eleven room home has totally private, beautifully landscaped grounds. Enjoy all seasons indoors and out. The family room is mahogany paneled with a fireplace & eat-in chef's kitchen. Create the ideal flow for today's lifestyle. On the second floor the master bedroom suite contains a fireplace & sitting area addition. Enjoy your daily private time without traveling to the spa hotel. Gracious and flexible floor plan allows for comfort and privacy. Turn the lower level into a media play area. Truly a rare great find, ample parking in your own, Full Loop - landscaped central island - Driveway. 8 mi to Boston, near 93 95 128 2 3.
Location
State MA
County Middlesex
Zoning RES
Direction Cambridge St to High Street to Agawam Road. House on right at end of street.
Rooms
Family Room Flooring - Hardwood
Basement Full, Partially Finished, Concrete
Primary Bedroom Level Second
Dining Room Flooring - Hardwood
Kitchen Cathedral Ceiling(s), Flooring - Hardwood, Window(s) - Bay/Bow/Box, Window(s) - Picture, Dining Area, Countertops - Stone/Granite/Solid, Kitchen Island, Cabinets - Upgraded, Exterior Access, Recessed Lighting, Remodeled
Interior
Interior Features Bathroom - Full, Bathroom, Office, Sun Room, Sitting Room, Bonus Room, Entry Hall, Wired for Sound
Heating Baseboard, Natural Gas
Cooling Central Air
Flooring Wood, Tile, Marble, Hardwood
Fireplaces Number 3
Fireplaces Type Family Room, Living Room, Master Bedroom
Appliance Oven, Dishwasher, Disposal, Countertop Range, Gas Water Heater
Basement Type Full, Partially Finished, Concrete
Exterior
Exterior Feature Professional Landscaping, Sprinkler System, Decorative Lighting, Stone Wall, Other
Garage Spaces 2.0
Fence Invisible
Community Features Public Transportation, Shopping, Tennis Court(s), Park, Walk/Jog Trails, Golf, Medical Facility, Bike Path, Conservation Area, Highway Access, House of Worship, Private School, Public School, T-Station, University
Waterfront Description Beach Front
View Y/N Yes
View City View(s), City
Roof Type Shingle
Total Parking Spaces 8
Garage Yes
Waterfront Description Beach Front
Building
Lot Description Cul-De-Sac, Wooded
Foundation Concrete Perimeter, Stone
Sewer Public Sewer
Water Public
Schools
Elementary Schools Ambrose
Middle Schools Mccall Middle
High Schools Winchester High
Read Less Info
Want to know what your home might be worth? Contact us for a FREE valuation!

Our team is ready to help you sell your home for the highest possible price ASAP
Bought with Kara Spelman • Better Homes and Gardens Real Estate - The Shanahan Group
Get More Information
Ryan Askew
Sales Associate | License ID: 9578345
Sales Associate License ID: 9578345



