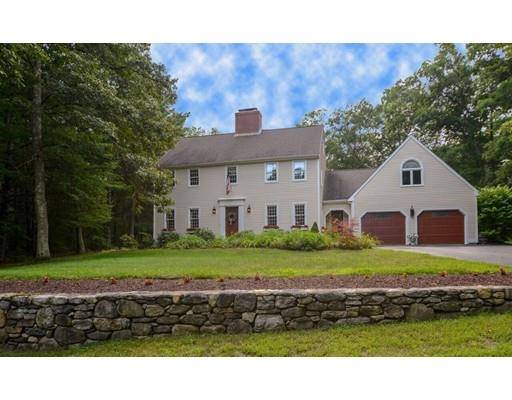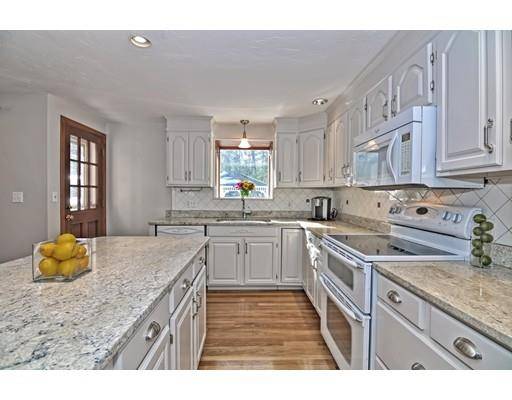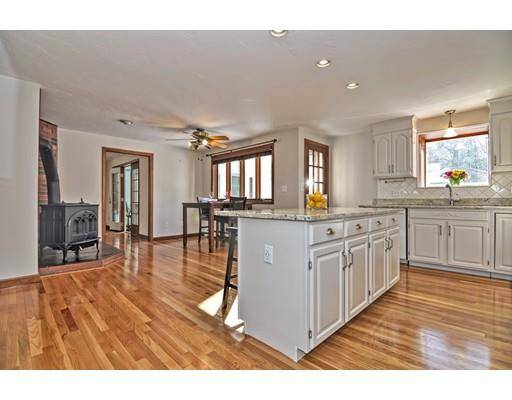For more information regarding the value of a property, please contact us for a free consultation.
Key Details
Sold Price $557,000
Property Type Single Family Home
Sub Type Single Family Residence
Listing Status Sold
Purchase Type For Sale
Square Footage 2,662 sqft
Price per Sqft $209
MLS Listing ID 72459772
Sold Date 06/17/19
Style Colonial
Bedrooms 4
Full Baths 2
Half Baths 1
HOA Y/N false
Year Built 1986
Annual Tax Amount $7,237
Tax Year 2019
Lot Size 1.840 Acres
Acres 1.84
Property Description
This is the one you've been waiting for. Updated kitchen with freshly painted white cabinets, granite counters, garden window and a wood stove to warm your soul. Formal dining room, front to back living room with gleaming hardwood floors, solid panel hardwood doors and wood fireplace make way to French doors leading to heated 4 season sunroom. Master ensuite with tons of closet space, updated bath with double sink and skylight. Three other bedrooms with great closets and a walk up attic offers additional storage or future finished space. In the garden area you will find the perfect entertainment space. A stone patio with gas fire pit, a 12x20 screened in Gazebo wired for cable & music (underground) and another shed with electricity. This yard was designed for entertaining. Upton has so much to offer and appreciate: Including award winning schools, state forest, and more. Located on the Westborough line, and convenient commuting to many major routes including 495 & Masspike.
Location
State MA
County Worcester
Zoning 5
Direction Hopkinton Rd to Westborough Road.
Rooms
Basement Full, Interior Entry, Sump Pump, Radon Remediation System, Concrete
Primary Bedroom Level Second
Dining Room Flooring - Hardwood
Kitchen Flooring - Hardwood, Dining Area, Countertops - Stone/Granite/Solid, Kitchen Island, Deck - Exterior, Recessed Lighting, Remodeled
Interior
Interior Features Sun Room
Heating Baseboard, Oil, Propane
Cooling Central Air, Dual
Flooring Tile, Carpet, Hardwood, Flooring - Hardwood
Fireplaces Number 3
Fireplaces Type Living Room
Appliance Range, Dishwasher, Microwave, Refrigerator, Water Treatment, Oil Water Heater, Utility Connections for Electric Range, Utility Connections for Electric Oven, Utility Connections for Electric Dryer
Laundry First Floor, Washer Hookup
Basement Type Full, Interior Entry, Sump Pump, Radon Remediation System, Concrete
Exterior
Exterior Feature Rain Gutters
Garage Spaces 2.0
Community Features Shopping, Park, Walk/Jog Trails, Highway Access, Public School
Utilities Available for Electric Range, for Electric Oven, for Electric Dryer, Washer Hookup
Waterfront Description Beach Front, Lake/Pond, 1 to 2 Mile To Beach, Beach Ownership(Public)
View Y/N Yes
View Scenic View(s)
Roof Type Shingle
Total Parking Spaces 4
Garage Yes
Waterfront Description Beach Front, Lake/Pond, 1 to 2 Mile To Beach, Beach Ownership(Public)
Building
Lot Description Wooded
Foundation Concrete Perimeter
Sewer Private Sewer
Water Private
Schools
Elementary Schools Memorial
Middle Schools Miscoe Hill
High Schools Nipmuc/Bvt
Others
Acceptable Financing Contract
Listing Terms Contract
Read Less Info
Want to know what your home might be worth? Contact us for a FREE valuation!

Our team is ready to help you sell your home for the highest possible price ASAP
Bought with Paul Clifford • 1 Worcester Homes
Get More Information
Ryan Askew
Sales Associate | License ID: 9578345
Sales Associate License ID: 9578345



