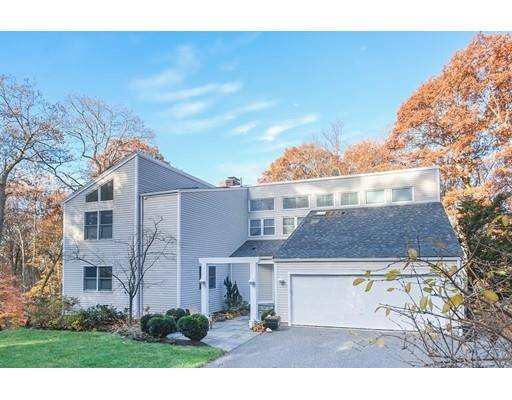For more information regarding the value of a property, please contact us for a free consultation.
Key Details
Sold Price $1,280,000
Property Type Single Family Home
Sub Type Single Family Residence
Listing Status Sold
Purchase Type For Sale
Square Footage 5,297 sqft
Price per Sqft $241
MLS Listing ID 72459837
Sold Date 05/28/19
Style Contemporary
Bedrooms 4
Full Baths 3
Half Baths 1
Year Built 1977
Annual Tax Amount $18,342
Tax Year 2019
Lot Size 1.810 Acres
Acres 1.81
Property Description
Sun filled custom contemporary brings nature into every room harmoniously blending inside & outside living.This vibrant home will surprise and delight you with its many unique amenities. Move right in & enjoy an updated kitchen with breakfast bar & bkfst area open to intimate fireplaced sitting area with large picture windows. A dramatic two-story dining room leads to a large living room opening to expansive deck ideal for entertaining. Custom built ins surround home office/family room. Upstairs the master suite w/ juliette balcony features a sumptuous custom bath w/radiant heat, soaking bath + tiled shower and incredible his & her closets.Three additional BR's & newly updated family bath complete second floor. Lower level rivals a high end health club with a spa room w/ hot tub, steam shower & sauna, massage room, gym, media room, laundry & add'l office. Too many amenities to list but highlights incl. automatic roof & gutter heaters, tankless hot water heater. Perfect Feng Shui.
Location
State MA
County Middlesex
Zoning R60
Direction Shaw Drive to Deer Run
Rooms
Family Room Closet/Cabinets - Custom Built, Flooring - Hardwood, French Doors
Basement Full, Finished, Walk-Out Access, Interior Entry
Primary Bedroom Level Second
Dining Room Cathedral Ceiling(s), Flooring - Hardwood, Window(s) - Picture, Exterior Access, Slider
Kitchen Flooring - Hardwood, Dining Area, Countertops - Stone/Granite/Solid, Kitchen Island, Wet Bar, Breakfast Bar / Nook, Wine Chiller
Interior
Interior Features Dining Area, Open Floorplan, Slider, Closet/Cabinets - Custom Built, Wet bar, Bathroom - Full, Bathroom - Tiled With Shower Stall, Steam / Sauna, Den, Exercise Room, Media Room, Study, Central Vacuum
Heating Forced Air, Radiant, Natural Gas, Fireplace(s)
Cooling Central Air
Flooring Carpet, Hardwood, Flooring - Wall to Wall Carpet, Flooring - Stone/Ceramic Tile
Fireplaces Number 2
Fireplaces Type Living Room
Appliance Oven, Dishwasher, Trash Compactor, Microwave, Refrigerator, Tank Water Heaterless, Utility Connections for Gas Range, Utility Connections for Electric Oven, Utility Connections for Electric Dryer
Laundry Electric Dryer Hookup, Washer Hookup, In Basement
Basement Type Full, Finished, Walk-Out Access, Interior Entry
Exterior
Exterior Feature Sprinkler System
Garage Spaces 2.0
Community Features Pool, Tennis Court(s)
Utilities Available for Gas Range, for Electric Oven, for Electric Dryer
Waterfront Description Beach Front, Lake/Pond, 1 to 2 Mile To Beach, Beach Ownership(Public)
Roof Type Shingle
Total Parking Spaces 5
Garage Yes
Waterfront Description Beach Front, Lake/Pond, 1 to 2 Mile To Beach, Beach Ownership(Public)
Building
Lot Description Wooded, Easements, Gentle Sloping
Foundation Concrete Perimeter
Sewer Private Sewer
Water Public
Architectural Style Contemporary
Schools
Elementary Schools Wayland Elem
Middle Schools Wayland
High Schools Wayland
Read Less Info
Want to know what your home might be worth? Contact us for a FREE valuation!

Our team is ready to help you sell your home for the highest possible price ASAP
Bought with Lauren Carroll • Compass
Get More Information
Ryan Askew
Sales Associate | License ID: 9578345
Sales Associate License ID: 9578345

