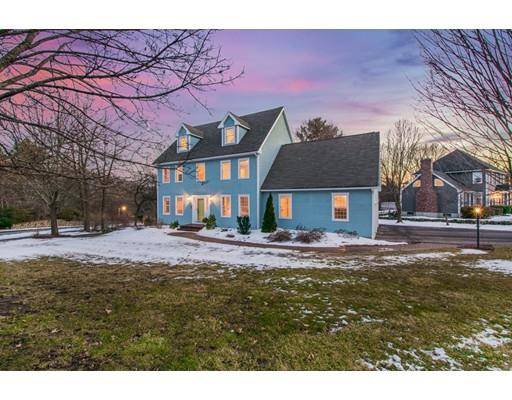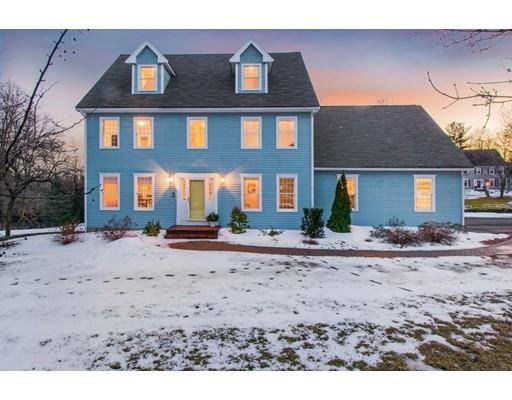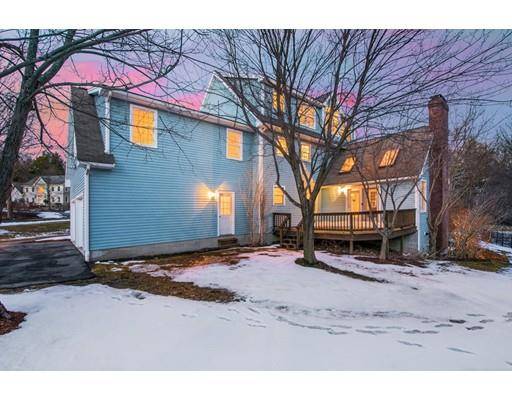For more information regarding the value of a property, please contact us for a free consultation.
Key Details
Sold Price $675,000
Property Type Single Family Home
Sub Type Single Family Residence
Listing Status Sold
Purchase Type For Sale
Square Footage 3,518 sqft
Price per Sqft $191
Subdivision North Meadows
MLS Listing ID 72461998
Sold Date 04/26/19
Style Colonial
Bedrooms 5
Full Baths 3
Half Baths 1
HOA Y/N false
Year Built 1992
Annual Tax Amount $8,729
Tax Year 2019
Lot Size 0.650 Acres
Acres 0.65
Property Description
Your Family is all that is needed to fill this fabulous, high quality 3,500 square foot custom colonial built by Ron Peris complete with 5 bedrooms, 3.5 baths, attached two car garage, deck, and lovely corner lot that abuts a cul de sac in the desirable North Meadow Estates. Well kept homes, lawns, sidewalks and Spring Street School are a major attraction for families with young school aged children. They will be sure to make memories in the fenced in, heated in ground pool (complete with new liner and heat pump installed within the last year). See complete list of improvements and floorplan attached. Some of the highlights include; refreshed kitchen with granite, island, stainless steel appliances; high ceilinged large family room with hardwoods; third floor dormered bonus room with full bath and more. Easy commuter location to UMASS Medical, I-290, I-495, and shopping.
Location
State MA
County Worcester
Zoning RES A
Direction North Street to Camelot Drive, corner of Merlin Circle and Camelot on the left.
Rooms
Family Room Flooring - Hardwood, Deck - Exterior, Exterior Access, Open Floorplan, Recessed Lighting
Basement Full, Walk-Out Access, Interior Entry
Primary Bedroom Level Second
Dining Room Flooring - Wood, Chair Rail
Kitchen Flooring - Stone/Ceramic Tile, Pantry, Countertops - Stone/Granite/Solid, Kitchen Island, Remodeled
Interior
Interior Features Bathroom - With Shower Stall, Ceiling - Cathedral, Closet - Walk-in, Open Floor Plan, Bathroom, Bonus Room, Mud Room
Heating Baseboard, Natural Gas
Cooling Window Unit(s)
Flooring Wood, Tile, Carpet, Flooring - Stone/Ceramic Tile, Flooring - Wall to Wall Carpet
Fireplaces Number 1
Fireplaces Type Family Room
Appliance Range, Dishwasher, Microwave, Refrigerator, Washer, Dryer, Gas Water Heater, Tank Water Heaterless, Utility Connections for Electric Range, Utility Connections for Electric Dryer
Laundry Second Floor, Washer Hookup
Basement Type Full, Walk-Out Access, Interior Entry
Exterior
Exterior Feature Rain Gutters, Storage, Professional Landscaping, Sprinkler System, Garden, Stone Wall
Garage Spaces 2.0
Fence Fenced
Pool Pool - Inground Heated
Community Features Public Transportation, Shopping, Tennis Court(s), Park, Walk/Jog Trails, Stable(s), Golf, Medical Facility, Conservation Area, Highway Access, House of Worship, Private School, Public School, University, Sidewalks
Utilities Available for Electric Range, for Electric Dryer, Washer Hookup
Roof Type Shingle
Total Parking Spaces 4
Garage Yes
Private Pool true
Building
Lot Description Cul-De-Sac, Corner Lot, Wooded, Gentle Sloping, Level
Foundation Concrete Perimeter, Irregular
Sewer Public Sewer
Water Public
Architectural Style Colonial
Schools
Elementary Schools Beal/Spring
Middle Schools Sherwood/Oak
High Schools Shrewsbury High
Others
Acceptable Financing Contract
Listing Terms Contract
Read Less Info
Want to know what your home might be worth? Contact us for a FREE valuation!

Our team is ready to help you sell your home for the highest possible price ASAP
Bought with Nilton Lisboa • Lisboa Realty
Get More Information
Ryan Askew
Sales Associate | License ID: 9578345
Sales Associate License ID: 9578345



