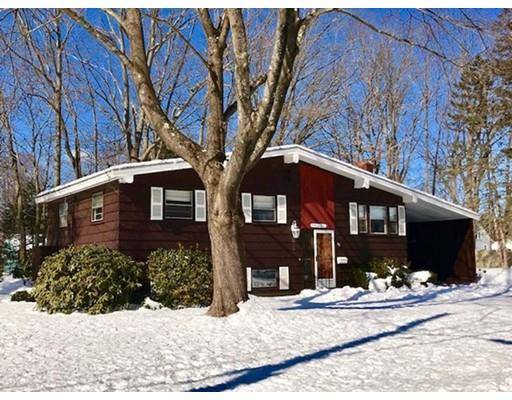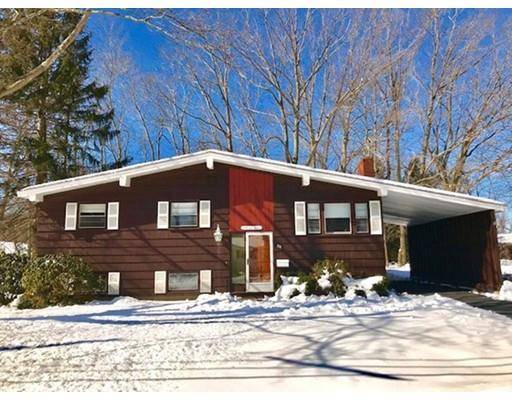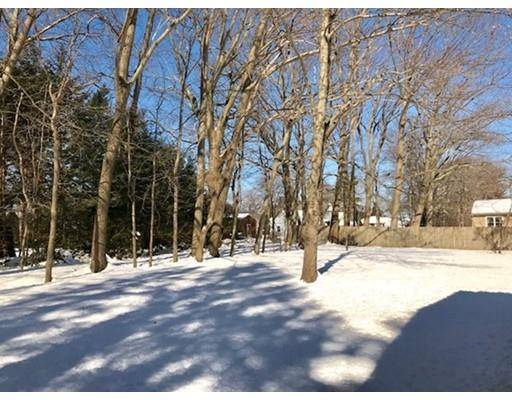For more information regarding the value of a property, please contact us for a free consultation.
Key Details
Sold Price $360,000
Property Type Single Family Home
Sub Type Single Family Residence
Listing Status Sold
Purchase Type For Sale
Square Footage 1,538 sqft
Price per Sqft $234
MLS Listing ID 72462462
Sold Date 04/17/19
Bedrooms 3
Full Baths 2
HOA Y/N false
Year Built 1962
Annual Tax Amount $5,448
Tax Year 2019
Lot Size 0.490 Acres
Acres 0.49
Property Description
Here is your opportunity to build some equity in desirable neighborhood on FABULOUS, almost half-acre, flat lot. You choose: either renovate this solid house to the house of your dreams or start from scratch and build the perfect house on the perfect lot. Town water and town sewer make it even more attractive! 18' x 18' (324 sq ft) screened porch off the back of the home provides a fabulous place to spend the summer months overlooking expansive and private yard. The home boasts cathedral ceilings, hardwood floors and positive energy from long-time owner who loved the home, neighborhood, lot and location. Current Zillow estimate of $439,597 shows the value here! This home is being sold "as-is" meaning buyer can do a home inspection but sellers will do no improvements/repairs. Located very conveniently to Rte 495, Butcher Boy, beautiful Lake Cochichewick, downtown North Andover, library, shopping and more. Don't miss out on this rare opportunity.
Location
State MA
County Essex
Zoning R4
Direction Osgood St. to Colgate Dr. OR Osgood St. to Foulds Terr. to Colgate Dr.
Rooms
Basement Full, Interior Entry, Concrete
Primary Bedroom Level First
Kitchen Ceiling Fan(s), Flooring - Vinyl, Stainless Steel Appliances
Interior
Interior Features Play Room
Heating Forced Air, Oil
Cooling None
Flooring Tile, Laminate, Hardwood, Flooring - Vinyl
Fireplaces Number 1
Fireplaces Type Living Room
Appliance Range, Dishwasher, Refrigerator, Washer, Dryer, Range Hood, Oil Water Heater, Tank Water Heater, Utility Connections for Electric Range, Utility Connections for Electric Oven, Utility Connections for Electric Dryer
Laundry Washer Hookup, In Basement
Basement Type Full, Interior Entry, Concrete
Exterior
Exterior Feature Rain Gutters
Community Features Public Transportation, Shopping, Park, Walk/Jog Trails, Golf, Laundromat, Conservation Area, Highway Access, House of Worship, Private School, Public School
Utilities Available for Electric Range, for Electric Oven, for Electric Dryer, Washer Hookup
Roof Type Shingle
Total Parking Spaces 3
Garage No
Building
Lot Description Level
Foundation Concrete Perimeter
Sewer Public Sewer
Water Public
Schools
Elementary Schools Thomson
Middle Schools Nams
High Schools Nahs
Read Less Info
Want to know what your home might be worth? Contact us for a FREE valuation!

Our team is ready to help you sell your home for the highest possible price ASAP
Bought with Ryan Schruender • Real Living Schruender Real Estate
Get More Information
Ryan Askew
Sales Associate | License ID: 9578345
Sales Associate License ID: 9578345



