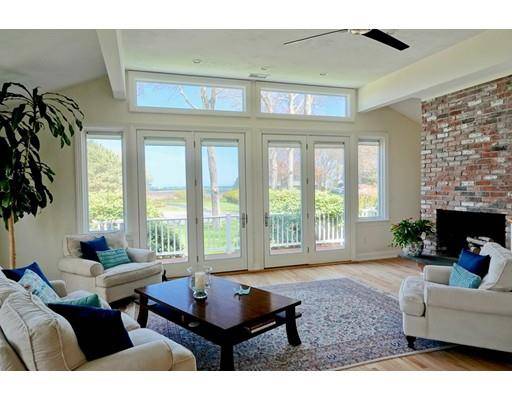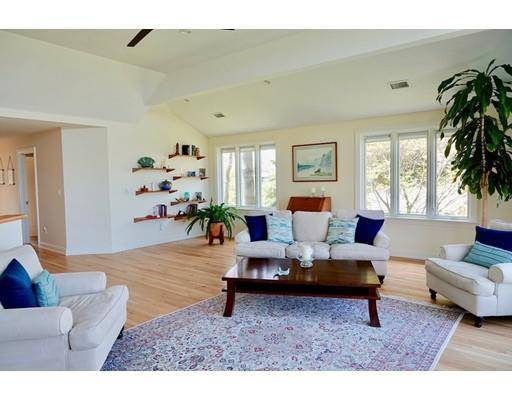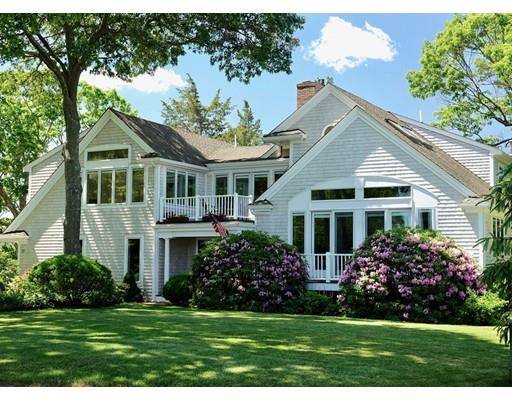For more information regarding the value of a property, please contact us for a free consultation.
Key Details
Sold Price $1,200,000
Property Type Single Family Home
Sub Type Single Family Residence
Listing Status Sold
Purchase Type For Sale
Square Footage 4,350 sqft
Price per Sqft $275
Subdivision Marshfield Hills
MLS Listing ID 72462773
Sold Date 08/23/19
Style Shingle
Bedrooms 4
Full Baths 3
Half Baths 1
Year Built 2004
Annual Tax Amount $16,207
Tax Year 2019
Lot Size 1.120 Acres
Acres 1.12
Property Description
Love where you live! Wake up every day to views of both the ocean and the marsh. Enjoy the ever changing landscape, with a wide variety of sea birds & mesmerizing coastal scenery. Get outside, launch kayaks off your back yard or walk to Damon's Point, a best kept secret with stunning ocean views and a nesting location for Bald Eagles. Elegance, quality and lifestyle are all offered in this wonderful setting. This jewel of a home was custom built in 2004, with sophisticated elements of Scandinavian design, and offers high end amenities including a chef's kitchen, with DCS cooktop, Brazilian Cherry flooring, Pella triple glazed windows, luxurious radiant heated bathrooms, mahogany decking, full house generator, and a heated 3 bay garage. Refined coastal living, conveniently located close to marinas, beaches, and Scituate village & commuter rail, welcome home!
Location
State MA
County Plymouth
Zoning R-1
Direction Summer St to Damon's Point Drive to Bartlett's Island Way to Nathaniel Way
Rooms
Family Room Cathedral Ceiling(s), Flooring - Hardwood, Window(s) - Picture, High Speed Internet Hookup, Open Floorplan, Recessed Lighting
Basement Full, Finished, Interior Entry, Sump Pump, Concrete
Primary Bedroom Level Second
Dining Room Cathedral Ceiling(s), Closet/Cabinets - Custom Built, Flooring - Hardwood, Recessed Lighting
Kitchen Closet/Cabinets - Custom Built, Flooring - Stone/Ceramic Tile, Window(s) - Picture, Pantry, Countertops - Stone/Granite/Solid, Kitchen Island, Cabinets - Upgraded, Cable Hookup, Deck - Exterior, Open Floorplan, Recessed Lighting, Stainless Steel Appliances
Interior
Interior Features Bathroom - Half, Cathedral Ceiling(s), Ceiling Fan(s), Dining Area, High Speed Internet Hookup, Open Floorplan, Recessed Lighting, Bathroom - Full, Bathroom - Tiled With Shower Stall, Closet - Walk-in, Breakfast Bar / Nook, Sitting Room, Foyer, Play Room, Bonus Room, Finish - Cement Plaster, Finish - Sheetrock
Heating Central, Radiant, Oil, Propane, Hydro Air, Hydronic Floor Heat(Radiant), Fireplace(s), Fireplace
Cooling Central Air, 3 or More
Flooring Tile, Carpet, Hardwood, Flooring - Hardwood, Flooring - Vinyl, Flooring - Stone/Ceramic Tile
Fireplaces Number 3
Appliance Range, Oven, Dishwasher, Microwave, Indoor Grill, Countertop Range, Refrigerator, Washer, Dryer, Range Hood, Oil Water Heater, Tank Water Heater, Plumbed For Ice Maker, Utility Connections for Gas Range, Utility Connections for Electric Oven, Utility Connections for Electric Dryer
Laundry Flooring - Hardwood, Countertops - Upgraded, Electric Dryer Hookup, Recessed Lighting, Washer Hookup, First Floor
Basement Type Full, Finished, Interior Entry, Sump Pump, Concrete
Exterior
Exterior Feature Balcony, Rain Gutters, Professional Landscaping, Decorative Lighting
Garage Spaces 3.0
Community Features Public Transportation, Shopping, Tennis Court(s), Park, Walk/Jog Trails, Stable(s), Golf, Medical Facility, Laundromat, Conservation Area, Highway Access, House of Worship, Marina, Public School
Utilities Available for Gas Range, for Electric Oven, for Electric Dryer, Washer Hookup, Icemaker Connection
Waterfront Description Waterfront, Beach Front, Ocean, River, Frontage, Walk to, Access, Marsh, Ocean, River, 3/10 to 1/2 Mile To Beach, Beach Ownership(Public)
View Y/N Yes
View Scenic View(s)
Roof Type Shingle
Total Parking Spaces 4
Garage Yes
Waterfront Description Waterfront, Beach Front, Ocean, River, Frontage, Walk to, Access, Marsh, Ocean, River, 3/10 to 1/2 Mile To Beach, Beach Ownership(Public)
Building
Lot Description Cul-De-Sac, Easements, Flood Plain, Marsh
Foundation Concrete Perimeter, Irregular
Sewer Private Sewer
Water Public
Schools
Elementary Schools Eames Way
Middle Schools Furnace Brook
High Schools Marshfield Hs
Others
Senior Community false
Read Less Info
Want to know what your home might be worth? Contact us for a FREE valuation!

Our team is ready to help you sell your home for the highest possible price ASAP
Bought with Susan DiPesa • Conway - Hingham
Get More Information
Ryan Askew
Sales Associate | License ID: 9578345
Sales Associate License ID: 9578345



