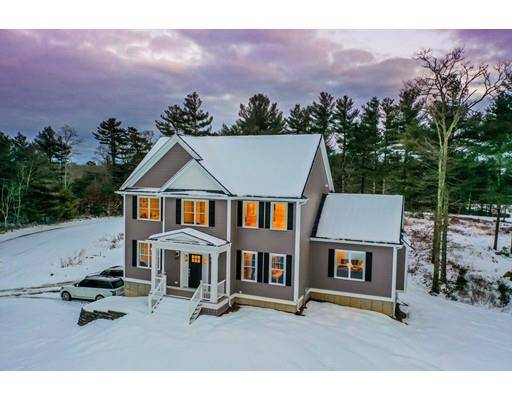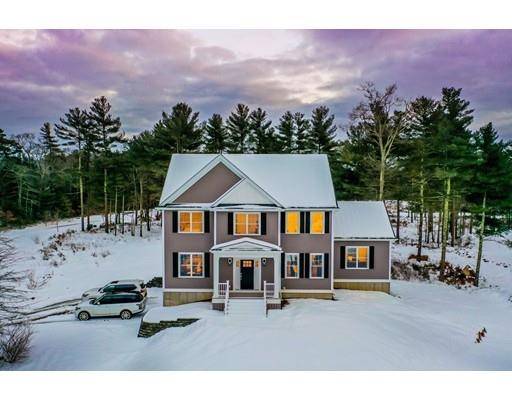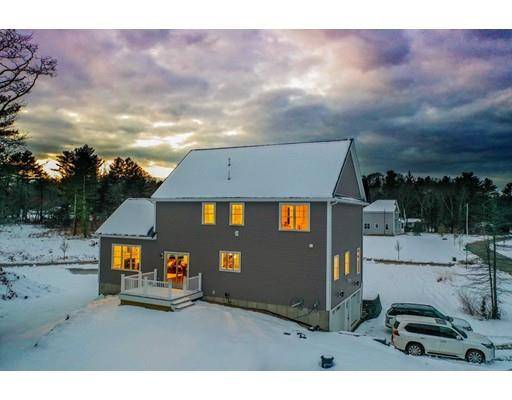For more information regarding the value of a property, please contact us for a free consultation.
Key Details
Sold Price $592,000
Property Type Single Family Home
Sub Type Single Family Residence
Listing Status Sold
Purchase Type For Sale
Square Footage 2,500 sqft
Price per Sqft $236
Subdivision Gendreau Estates
MLS Listing ID 72463177
Sold Date 08/20/19
Style Contemporary
Bedrooms 4
Full Baths 2
Half Baths 1
Year Built 2019
Annual Tax Amount $1,493
Tax Year 2018
Lot Size 0.920 Acres
Acres 0.92
Property Description
Welcome to Gendreau Estates, Dartmouth's newest premier subdivision. This gorgeous luxury custom built contemporary features a captivating open floor plan with impeccable finishes including ten foot ceilings, quartz counter tops, sliding barn doors and much more. Don't miss your opportunity to be a part of this exclusive community. Call now!!
Location
State MA
County Bristol
Area North Dartmouth
Zoning Srb
Direction GPS to 1107 Old Fall River Rd. Subdivision across street
Rooms
Family Room Flooring - Hardwood, Recessed Lighting
Primary Bedroom Level Second
Dining Room Flooring - Hardwood, Recessed Lighting
Kitchen Flooring - Hardwood, Dining Area, Kitchen Island, Recessed Lighting, Stainless Steel Appliances
Interior
Heating Central, Forced Air, Propane
Cooling Central Air
Flooring Wood, Tile, Hardwood
Fireplaces Number 1
Fireplaces Type Living Room
Appliance Range, Dishwasher, Microwave, Refrigerator, Washer, Dryer, Electric Water Heater, Plumbed For Ice Maker, Utility Connections for Gas Range, Utility Connections for Gas Oven, Utility Connections for Electric Dryer
Laundry Main Level, Electric Dryer Hookup, Washer Hookup, First Floor
Exterior
Garage Spaces 2.0
Utilities Available for Gas Range, for Gas Oven, for Electric Dryer, Washer Hookup, Icemaker Connection
Total Parking Spaces 6
Garage Yes
Building
Lot Description Corner Lot
Foundation Concrete Perimeter
Sewer Private Sewer
Water Private
Architectural Style Contemporary
Schools
Middle Schools Dartmouth
High Schools Dartmouth
Others
Acceptable Financing Contract
Listing Terms Contract
Read Less Info
Want to know what your home might be worth? Contact us for a FREE valuation!

Our team is ready to help you sell your home for the highest possible price ASAP
Bought with Cleofa Rodrigues • Conway - Dartmouth
Get More Information
Ryan Askew
Sales Associate | License ID: 9578345
Sales Associate License ID: 9578345



