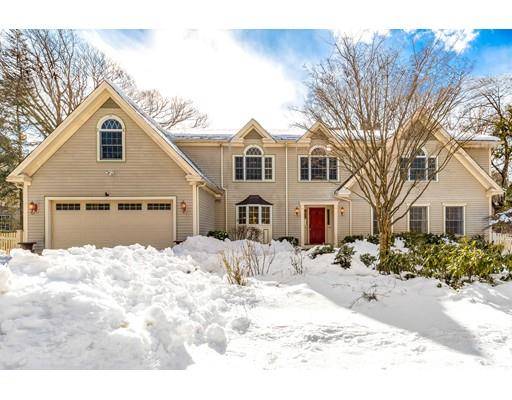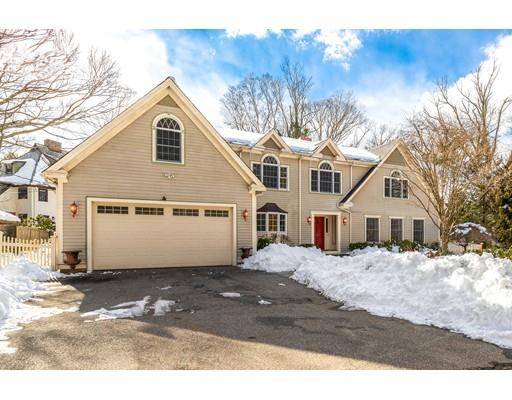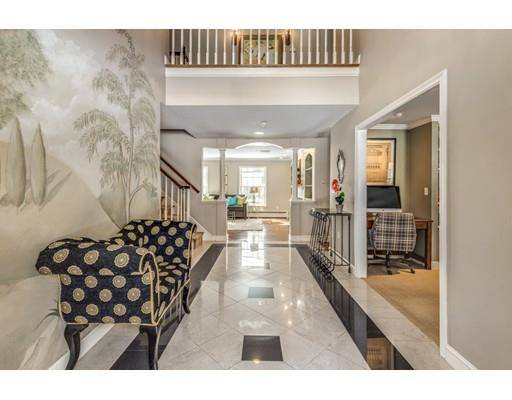For more information regarding the value of a property, please contact us for a free consultation.
Key Details
Sold Price $1,800,000
Property Type Single Family Home
Sub Type Single Family Residence
Listing Status Sold
Purchase Type For Sale
Square Footage 4,344 sqft
Price per Sqft $414
MLS Listing ID 72463191
Sold Date 06/28/19
Style Colonial
Bedrooms 4
Full Baths 4
Year Built 1956
Annual Tax Amount $17,363
Tax Year 2018
Lot Size 10,890 Sqft
Acres 0.25
Property Description
Can you feel the excitement through your screen? Because we can! Not everyday does a property like this become available in one of the most SOUGHT AFTER neighborhoods that our idyllic Winchester has to offer. This 4 bedroom, 4 full bathroom, lovely colonial checks off all the boxes. Neighborhood, check! LINCOLN SCHOOL DISTRICT, check! Sensible layout, check! Oversized family room, check! Formal spaces for entertaining, check! Office, check! Finished basement with fireplace, check! Need we say more? Enter in to a dramatic 2 story foyer that will make you swoon from the moment you enter. Not enough? Let's not forget to tell you about the master suite with TWO full bathrooms (the key to any successful relationship) and TWO walk-in closets! The heart of the home, the kitchen, boasts top of the line appliances, a large center island, and full eat-in area. Situated just over 1/2 mile from Town it makes walking to dinner, to shops, to schools, the commuter rail, or just for coffee a breeze!
Location
State MA
County Middlesex
Zoning RDB
Direction Highland Avenue to Lawson Road EXT
Rooms
Family Room Closet/Cabinets - Custom Built, Flooring - Wall to Wall Carpet
Basement Partially Finished, Bulkhead, Sump Pump
Primary Bedroom Level Second
Dining Room Flooring - Hardwood, Window(s) - Bay/Bow/Box, French Doors, Exterior Access, Slider
Kitchen Flooring - Hardwood, Dining Area, Pantry, Countertops - Stone/Granite/Solid, French Doors, Kitchen Island, Recessed Lighting
Interior
Interior Features Bathroom - Full, Bathroom - Tiled With Tub, Closet - Linen, Double Vanity, Closet, Recessed Lighting, Bathroom, Home Office, Play Room, Mud Room, Central Vacuum
Heating Baseboard, Natural Gas, Fireplace
Cooling Central Air
Flooring Tile, Carpet, Hardwood, Flooring - Hardwood, Flooring - Wall to Wall Carpet, Flooring - Stone/Ceramic Tile
Fireplaces Number 3
Fireplaces Type Living Room
Appliance Oven, Dishwasher, Disposal, Microwave, Countertop Range, Refrigerator, Range Hood, Gas Water Heater, Tank Water Heater, Utility Connections for Gas Range, Utility Connections for Gas Dryer
Laundry Flooring - Stone/Ceramic Tile, Gas Dryer Hookup, Washer Hookup, First Floor
Basement Type Partially Finished, Bulkhead, Sump Pump
Exterior
Exterior Feature Storage, Sprinkler System
Garage Spaces 2.0
Fence Fenced
Community Features Public Transportation, Shopping, Pool, Tennis Court(s), Park, Walk/Jog Trails, Golf, Medical Facility, Conservation Area, Highway Access, House of Worship, Public School, T-Station
Utilities Available for Gas Range, for Gas Dryer, Washer Hookup
Roof Type Shingle
Total Parking Spaces 2
Garage Yes
Building
Foundation Concrete Perimeter
Sewer Public Sewer
Water Public
Schools
Elementary Schools Lincoln
Middle Schools Mccall
High Schools Winchester
Others
Senior Community false
Read Less Info
Want to know what your home might be worth? Contact us for a FREE valuation!

Our team is ready to help you sell your home for the highest possible price ASAP
Bought with Stephen DeConto • Coldwell Banker Residential Brokerage - Winchester
Get More Information
Ryan Askew
Sales Associate | License ID: 9578345
Sales Associate License ID: 9578345



